Corporate Member Feature: NIKKEN SEKKEI
At Nikken Sekkei, we take an integrated approach to our projects as a professional service firm. Across all in-house disciplines of architecture, landscape architecture, urban design + planning, engineering, research, and consulting - our teams work collaboratively to deliver better solutions for clients. Since our establishment in 1900, we have completed more than 25,000 projects, in over 250 cities, in 50 countries across these various disciplines.
Philosophy
ENRICHING QUALITY OF LIFE THROUGH THE POWER OF LANDSCAPE ARCHITECTURE
As we globally strive for smarter urban life, we value Japan’s unique history and innovative spirit of "Living with Nature" and believe in the power of landscape architecture as a unique design discourse to deliver solutions to enhance our quality of life by enhancing connections between people and nature through the lens of art and science. Our Landscape + Public Realm Design division is a team of over 40 landscape architects and designers based in Tokyo and Osaka with diverse academic backgrounds working collaboratively across a range of scales and types of landscape and public realm projects worldwide from regional masterplans and public parks, to green buildings and privately owned public spaces.
Range of Services
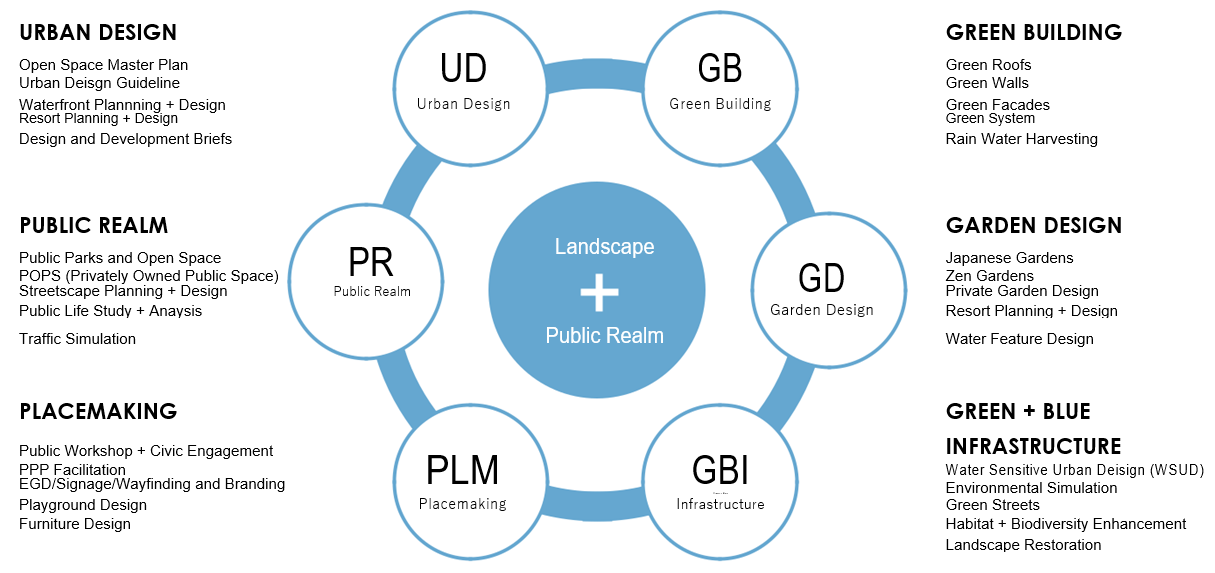
We value multidisciplinary collaboration with leading experts from a wide range of fields and integrate this knowledge and expertise to create meaningful landscapes rooted in the local nature and culture, enriching people’s everyday experience, which is the key to making our cities more livable and resilient. Our clients include all levels of the public and private sectors and our built landscapes have demonstrated remarkable environmental, financial, and social performance. We are constantly open to addressing challenges and opportunities beyond building and site and looking for innovative solutions to positively change our world in new directions.
Projects
SHIKI-NO-OKA FOUR SEASONS HILL
The Nakanoshima Shiki-no-oka is an urban landscape intervention weaving time and space through Japan's unique culture of celebrating seasonal interests. The project is set in a privately owned urban block of approx. 3,400 m2 created as part of a redevelopment project in the western part of Nakanoshima, located in Osaka City.
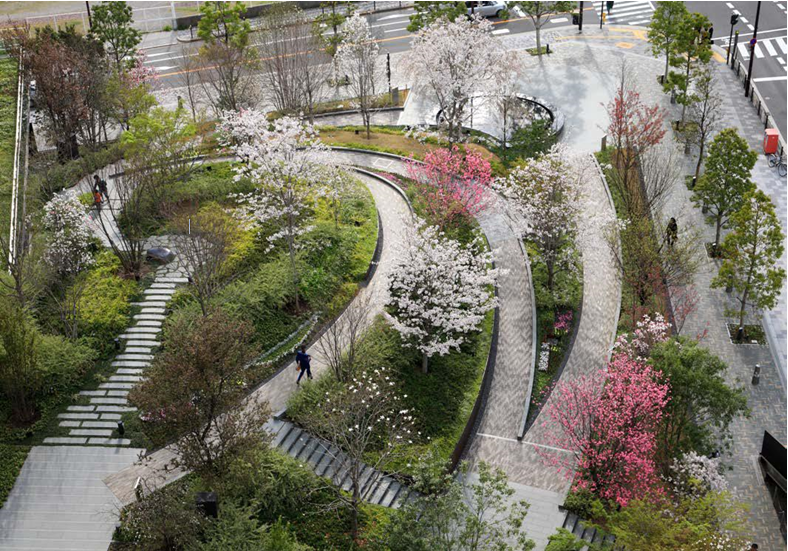
A highly visible “green landmark” is formed by vegetated topography covering a parking lot and underground heat supply facility, becoming a small "Four Seasons Hill”. A pedestrian deck connects the riverside walkways and adjacent districts to form a car-free pedestrian network in the western part of Nakanoshima Island. In spring with its flowering cherry, peach, and plum trees in full bloom, the area becomes a popular amenity for those who live and work in the central Osaka
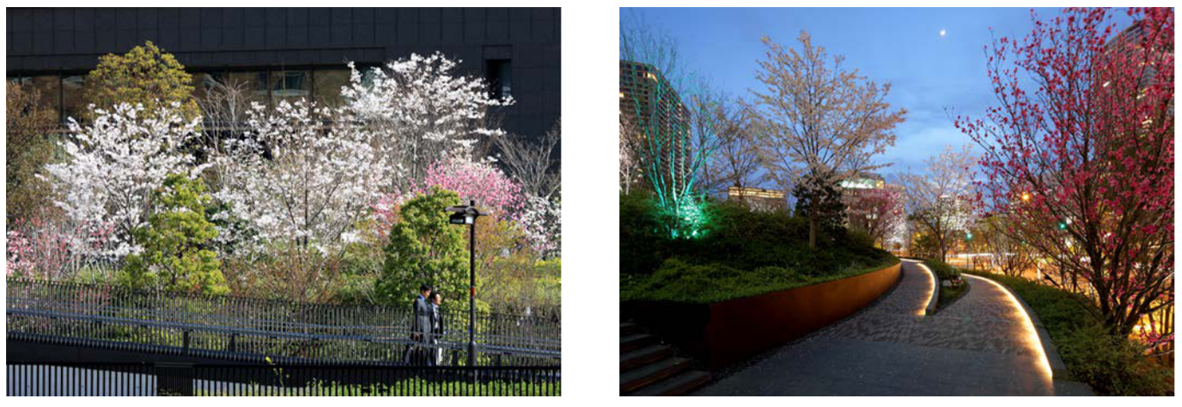
KYOTO STATE GUEST HOUSE
The design of the Garden of Kyoto State Guest House embodies an important ancient concept of Japanese architectural and landscape aesthetic "Teioku-ichinyo (oneness of house and garden)" and is a combination of two traditional Japanese garden styles that integrates building and nature to set the memorable scenes and welcoming experience – The “organic” garden design style based on the careful composition of the 6 garden elements of “hill, lake, island, white sand flat garden, spring, and a waterfall” is blended with a “formal” garden design style using a dynamic geometric composition that is abstract but bold.
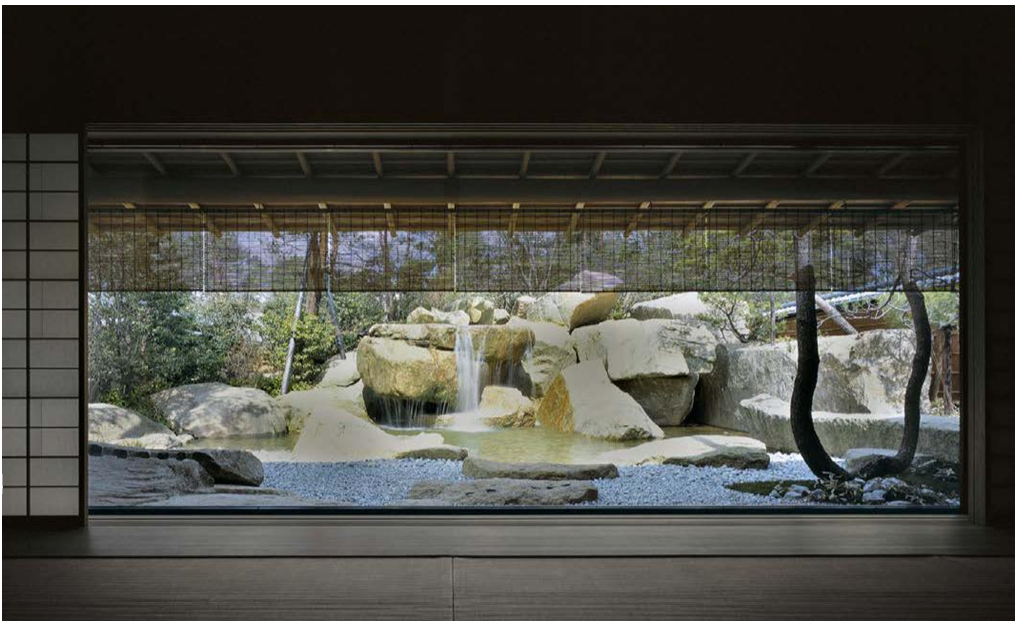
The Garden itself, while mostly surrounded by the guest house buildings, successfully incorporates the lush greenery of the Kyoto Gyoen National Garden as borrowed scenery and is designed to harmonize with the surrounding context with multiple visual connections, and effectively generates a dramatic garden landscape that can be perceived and seen beyond the scale of the space itself.
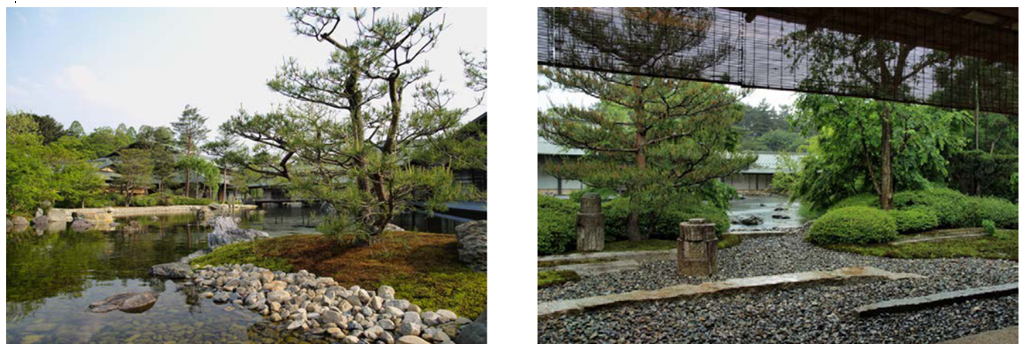
TOKYO SQUARE GARDEN
Integrating greenery with buildings in a highly dense urban environment is increasingly becoming important to not only mitigate environmental footprint but to enrich people's mental and physical health. Tokyo Square Graden in Kyobashi in Tokyo's CBD sets a three-dimensional biophilic earth of “Kyobashi Hill” from the subway exit below grade to the 5th floor above ground as if the ground has been built up in layers. Each of the building programs is arranged around different types of terraces surrounded by tree groves of soft branches where people can relax and enjoy the exterior environment. In order to orchestrate beautiful sceneries throughout the four seasons, some 140 varieties of tree species have been planted.
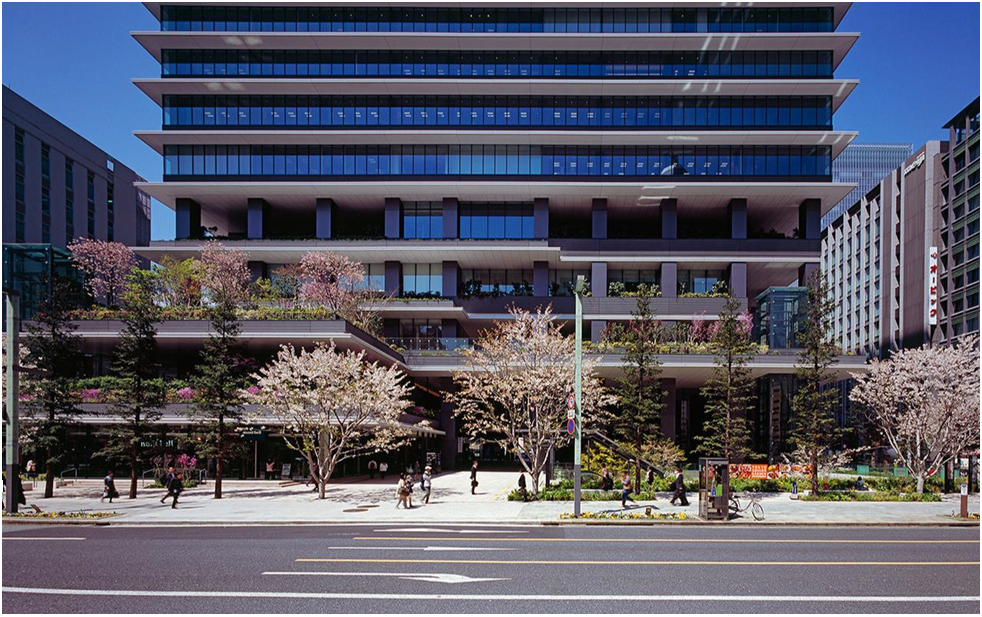
Office workers arrive via the confined urban spaces of the subway directly into a Sunken Plaza, where they burst into a large spatial volume and a riot of nature and greenery. This experience continues as they approach and rise up the building in a deliberate choreographed sequence designed to activate all five human senses through nature and to re-center the spirit between commute and work environment.
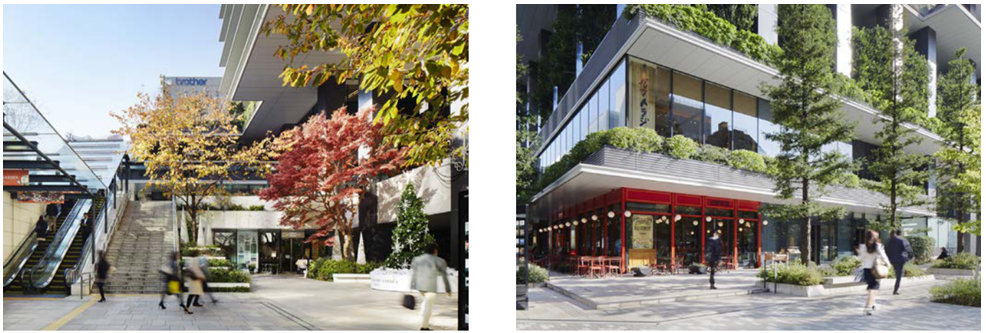
RAIL CORRIDOR | LINES OF LIFE
Stitching the Nation with Lines of Life
In 2011 the closure of 24km of KTM railway bisecting Singapore released 24km of continuous land spanning the entire nation. In the face of population growth and urbanization, the “City in the Garden” made the bold decision to transform the 100ha site into public space to benefit its people and environment. The NIKKEN winning team from the international design competition aspired to deliver not just a simple linear green corridor; but an inspiring, people-centric symbol stitching the entire nation, weaving itself into the lives of those around it.

The winning proposal entitled “Lines of Life” sets out a long term vision, planning framework, and design strategies for local government and community to guide progressive implementation of an extraordinary public space celebrating an ecologically-rich environment, timeless legacy, and the diversity of Singapore’s people and culture.

“Lines of Life” underscores the ability of multi-disciplinary planning and design approaches led by landscape architects to support bold public policy decision making to deliver targeted solutions, enhancing a sense of public ownership and engagement.

KASHIWANOHA AQUA TERRACE
From an Inaccessible Pond to a Public Hotspot
Kashiwanoha Aqua Terrace is the transformation of a purely functional stormwater retention pond into an active and vital public space with the intent to increase the land value of the surrounding area. The formation of a local management platform allowed the removal of high fences surrounding the pond and opened it up to the general public.
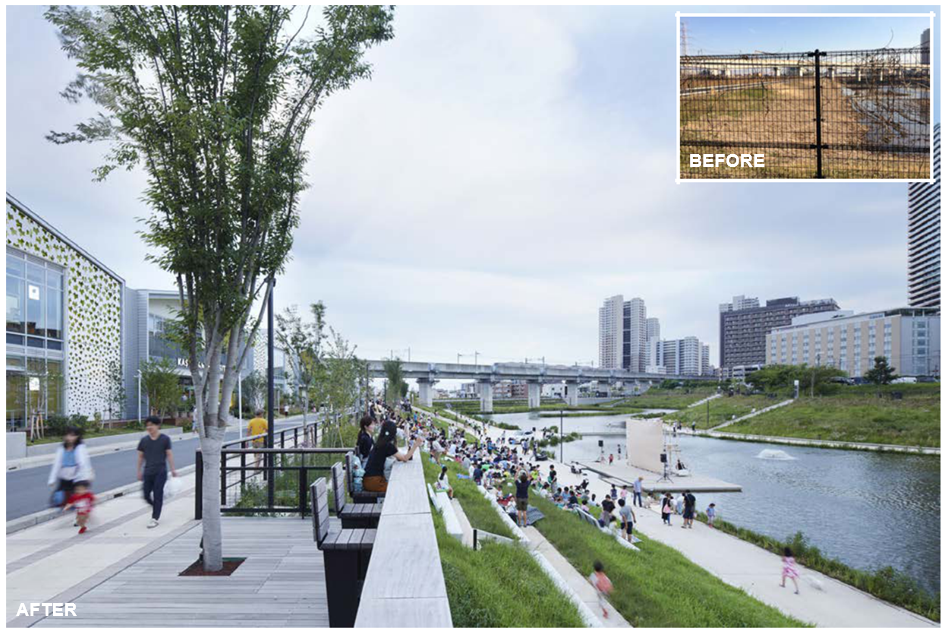
The Aqua Terrace creates seamless connections through integrated design between pond and street. In this way, the sense of nature is brought right up to the street and people/activity is drawn down to the water, through diverse scales and types of outdoor activities. A series of viewing decks, terraces, and communal areas were designed to utilize the vast green and blue landscape as a significant public asset and successfully transformed the space into an accessible public hotspot. Careful design coordination with T-Site, the neighboring retail development, resulted in a successful “stage” for community events, stimulating new public life and community bonding amongst residents, visitors, and workers.

Photo Credits
Shiki-No-Oka Four Seasons Hill
(ALL) ©SS Co., Ltd.
Kyoto State Guest House
(TOP) ©Studio Murai (BOTTOM LEFT) ©Hiroshi Tanaka (BOTTOM RIGHT) ©Hiroshi Tanaka
Tokyo Square Garden
(TOP) ©Kenichi Suzuki Photography Studio (BOTTOM LEFT) ©Forward Stroke Inc.(BOTTOM RIGHT) ©Forward Stroke Inc.
Kashiwanoha Aqua Terrace
(TOP) ©Forward Stroke Inc. (BOTTOM RIGHT) ©Forward Stroke Inc

