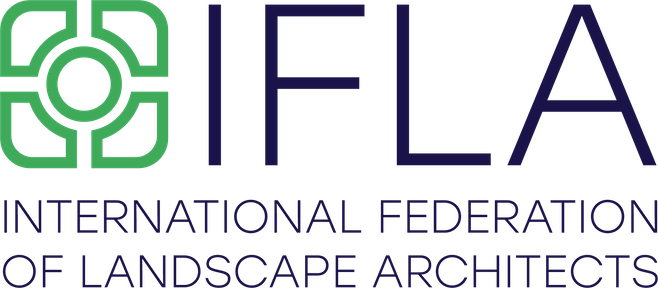Corporate Member Showcase: Ko Landscape Architects
INTRODUCTION
Ko Landscape Architects experiences both pride and humility in its role in creating spaces that shape the way we live and enhance the everyday experience. Through close dialogue with clients, communities, and peers, KOLA is delivering a diverse body of work that speaks of uniqueness and richness. With well-rounded backgrounds in landscape, geography, architecture and arboriculture, the team is constantly developing innovative design; entwining built form with the earth in extraordinary ways.
Our team is energised by a truly broad range of project types and the challenges that come with creating engaging landscapes in complex and varying urban contexts. KOLA focuses on the poetic expression of the landscape as it collaborates with both large architectural practices and small boutique designers; both major property developers and private homeowners; as well as educational institutions, NGO’s and government departments. We enjoy the challenge of delivering projects on any budget; from public spaces with extremely limited funds to prestigious private developments for an exclusive market.
The team at KOLA is known for its ability to genuinely provide holistic and balanced landscape consultancy services, delivering strong design solutions supported by local statutory and construction know-how; ensuring all three key aspects inform one another. Drawing from the experience of numerous project scales, KOLA is well-positioned to strategise at a macro scale and concurrently pay exceptional focus on elegant construction details.
DESIGN APPROACH & PROJECT IDENTITY
KOLA’s design approach is an intrinsically site-specific one that embraces and elaborates the key values of the client brief and the needs of the community; informed by both the ecology of people and nature. For each and every project, all aspects are studied and interpreted; but it is the most powerful or engaging element that is eventually pursued and further developed. Some projects result in an expression of the ideas in a subtle way; a hidden layer of meaning that can be discovered by an inquisitive visitor. In other projects, the design narrative is intentionally on the show and potentially taking the form of an educational overlay.
Each KOLA project expresses a unique landscape identity that is concurrently eye-catching and meaningful; the site specifics and surroundings, the proposed architecture, and the client’s vision should all influence the creative direction of every design decision. This is the type of environment we are trying to create:
- Spaces that express a story by respecting and reflecting upon the site-specific past; spaces that hold personal and cultural meaning for its users by creating new memories;
- Environments that are Tailor-Made for specific Active Functions, Passive Settings or Transitional purposes shall be balanced with Flexibility of Use where appropriate;
- Detailing & Materiality that is both Clean & Considered give a powerful and unique identity to a project whilst keeping the factor of constructability, robustness, and associated cost in view.
ADAPTABILITY
Our team prides itself in its design adaptability, meaning that with any given client, budget, site context, we will come up with something bespoke; naturally avoiding a “cookie-cutter” signature style of landscape design. The results are Unique Projects that are built from the ground up; projects that have a character embedded into their material, detail, functions, or layout. We strive to work with the project's marketing team at an early stage so that the built outcome is genuine to the story.
Landscape Design can go well beyond hardworks and softworks. On various occasions, KOLA has taken on the role of the Creative Director, extending its scope to the design or curation of art and sculpture installations, lighting design, music and water effects, decorations for setting a scene and community engagement.
ONE EAST COAST
No. 1 Lei Yue Mun Path, Lei Yue Mun, Kowloon.
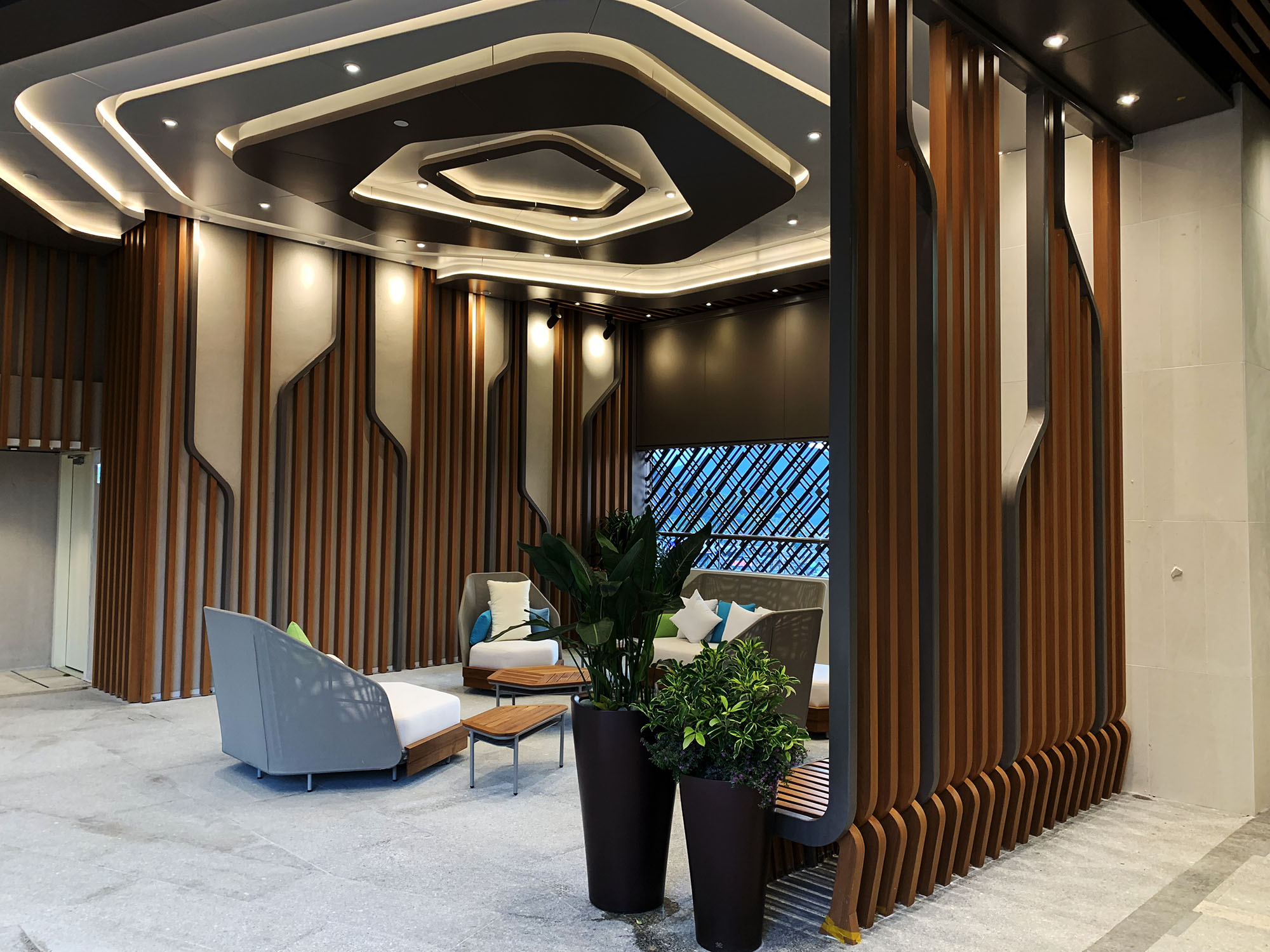
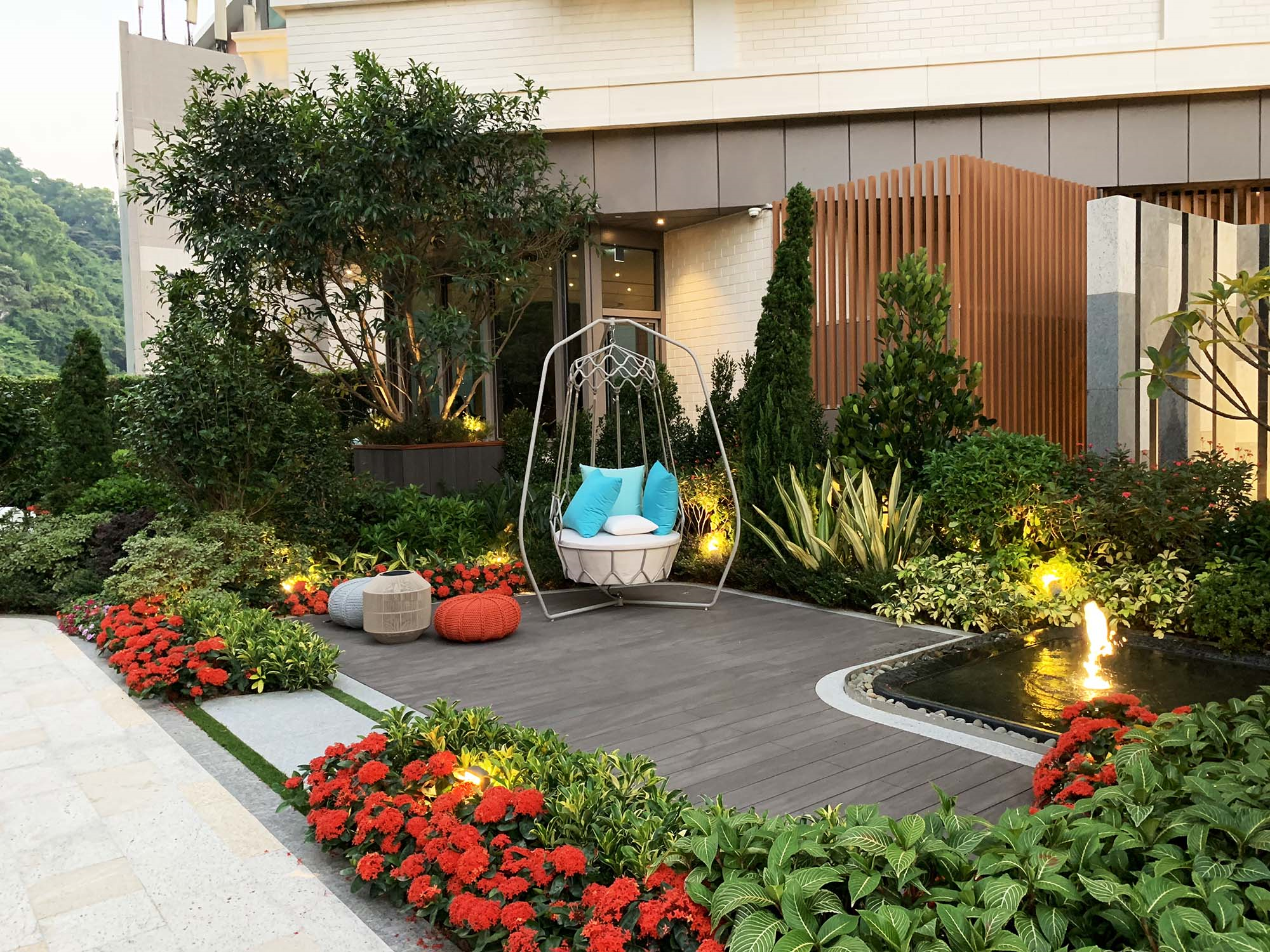
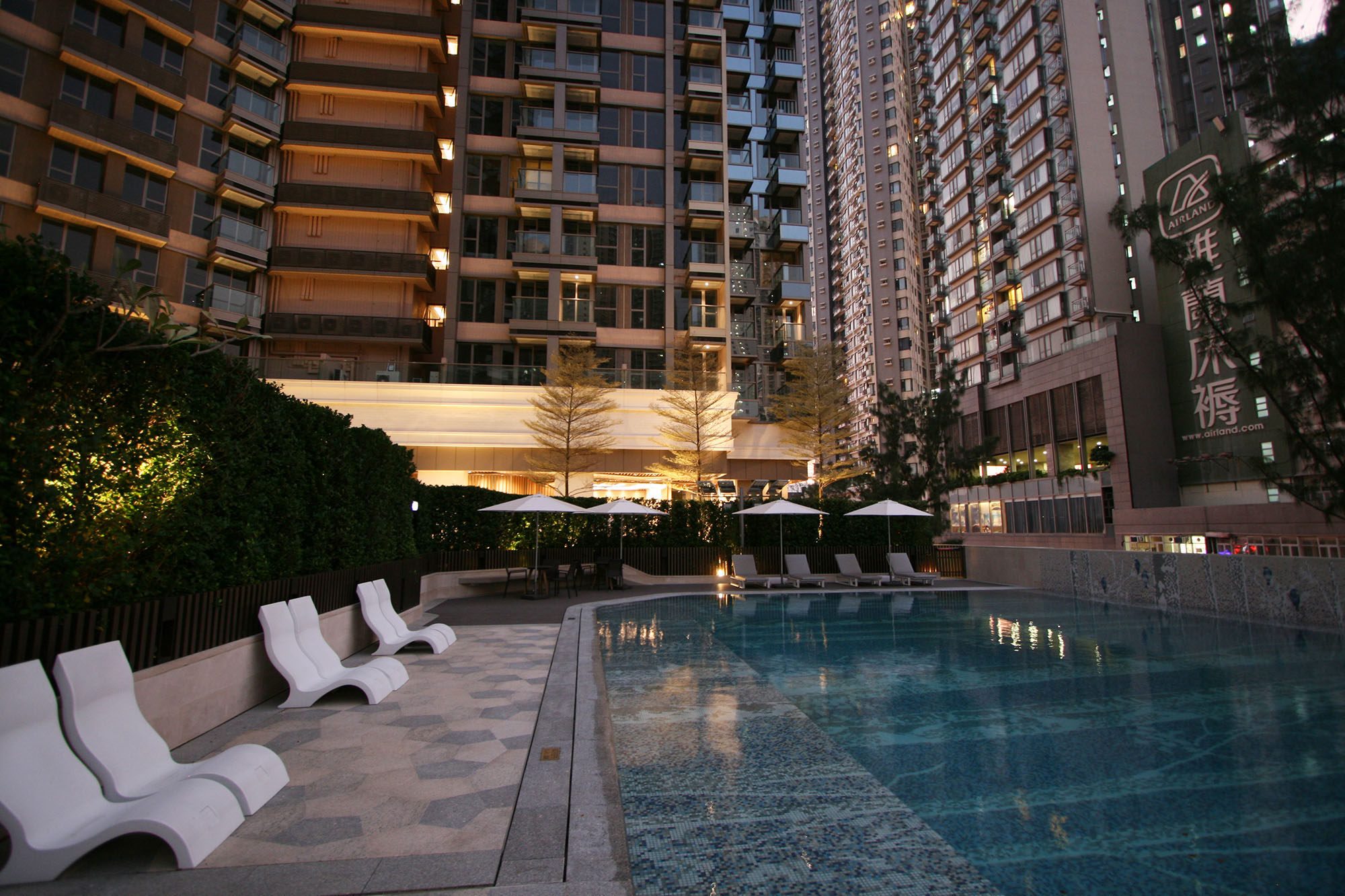
The centerpiece of this project is the 5th Floor podium landscape which acts as an extension of the residents’ clubhouse. Whilst it is a prestigious setting, the space is treated like an Inner Urban Community Park with a pool, play, and garden amenities. It has become the heart of this community and is valued as a neighbourhood meeting place. The famous writer Milan Kundera once published a novel called “Slowness”. In it he describes how we resonate with our surrounding spaces completely; the various moods of the designed space are all felt by its inhabitants.
The subtle application or complex re-interpretation of the site’s rich historical or cultural context was the key to making this landscape meaningful and successful. It is intended that the design delivers an intimate yet highly utilised pocket of colour and light in a public domain otherwise dominated by asphalt and concrete. The creative application of colour tones derived from the granites of the local historic quarries is intended to give meaning to the hardscape material palette.
To embrace the presence of the historic lighthouse and the idea of it being a beacon for safety, a sense of well-being and activity permeates every aspect of the podium landscape, from the calming water cascades to the lushly planted surroundings. The value of providing safe, comfortable places for youth to gather and socialise whilst they play with their touch-screen devices should not be underestimated and the KOLA-designed undercover landscape spaces provide the perfect setting for such a function.
FAIRVIEW PARK TOWN CENTRE
Fairview Park, Yuen Long
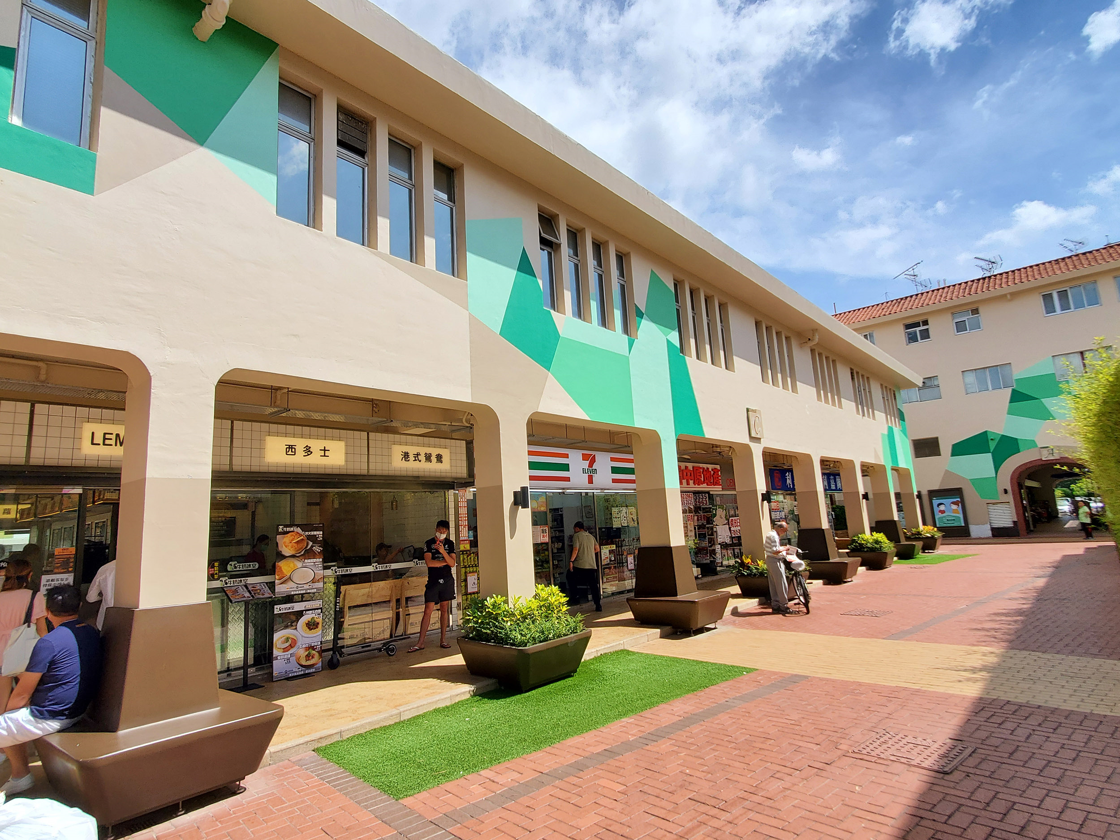
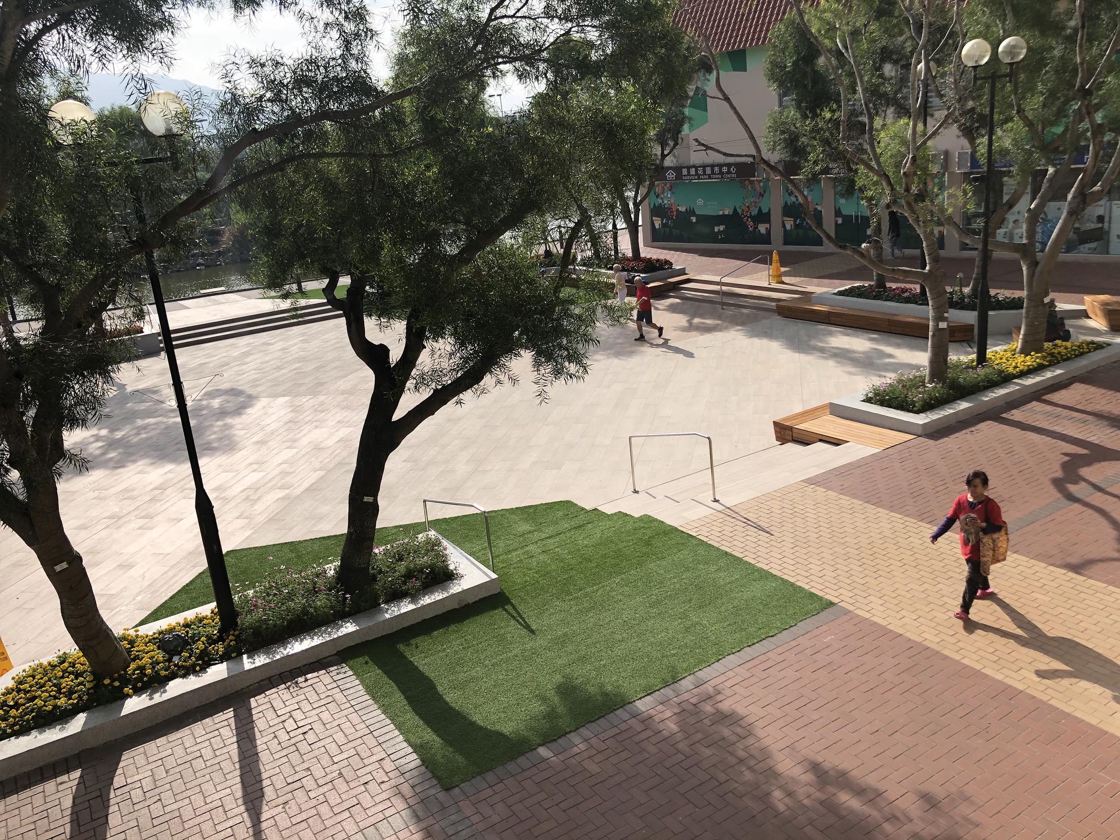
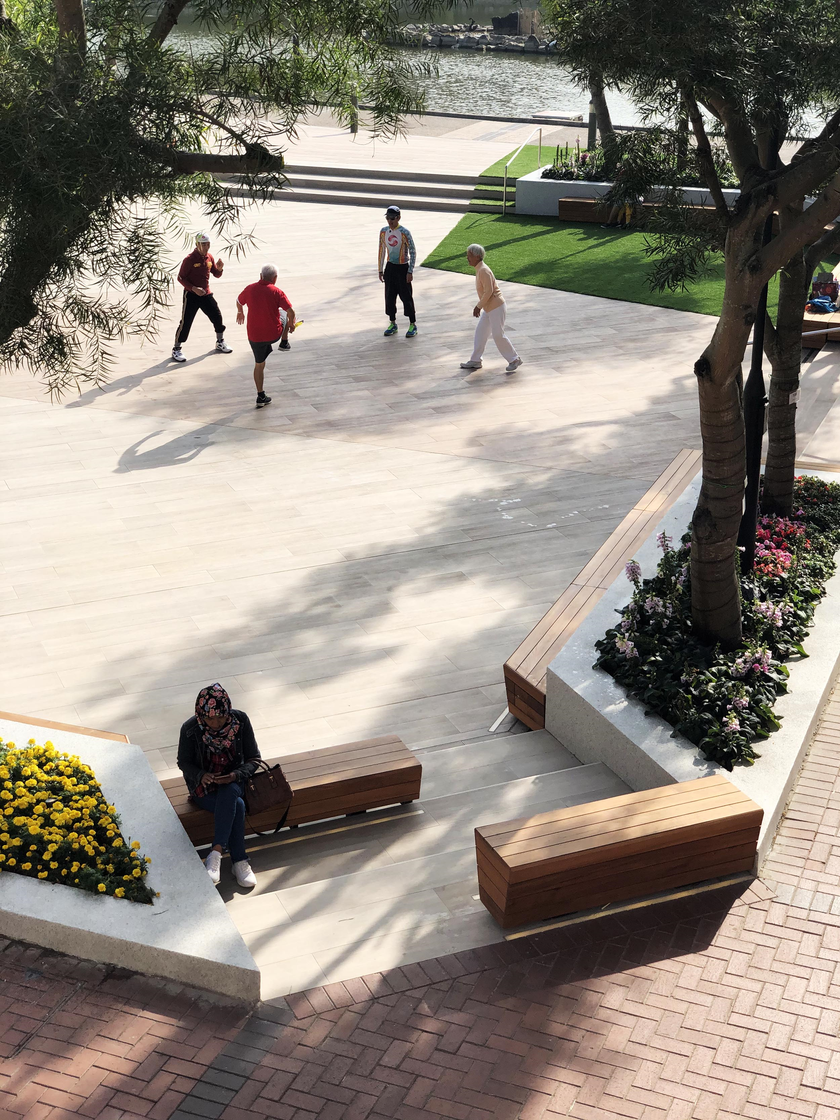
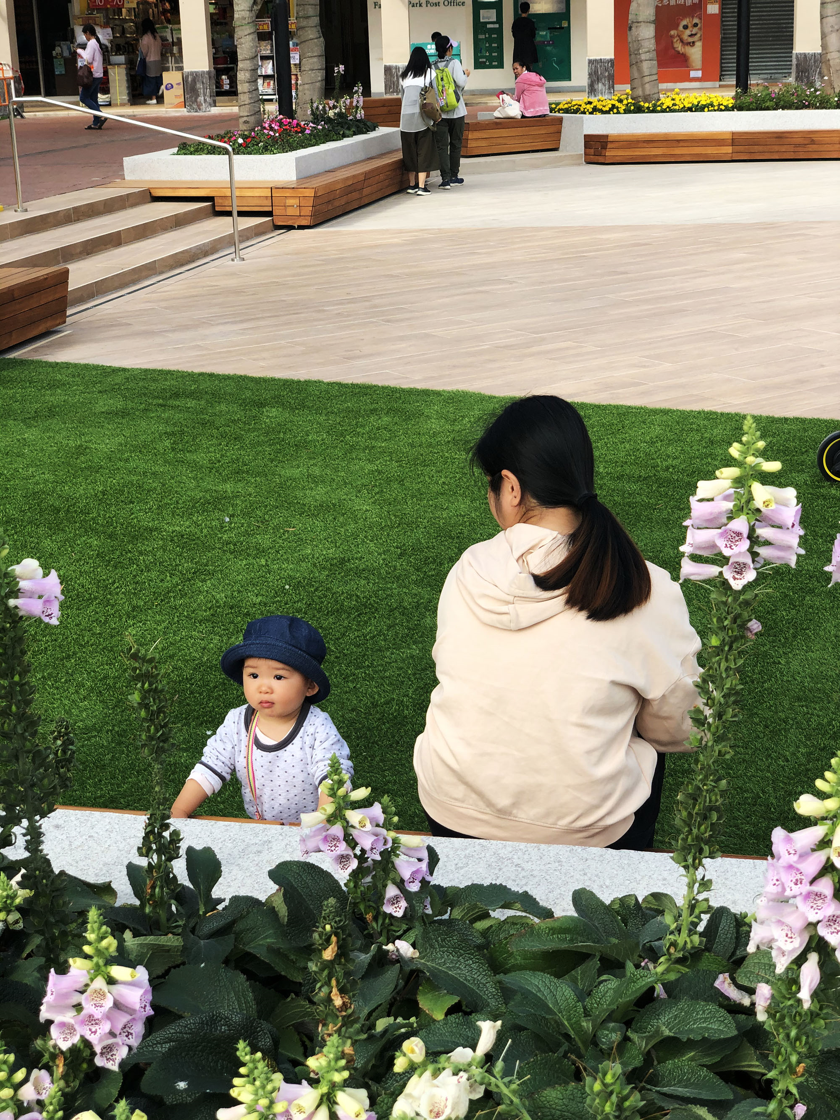
KOLA was commissioned to design and study the feasibility of the urban renewal of an existing town centre that serves a community in the Yuen Long District. The key objective was to activate the Town Centre both commercially and ecologically. It is envisaged that the town centre could serve as a base for nature enthusiasts visiting nearby parks & reserves. Through creating conducive environments for local flora & fauna, residents & visitors alike; the town centre could be organically revitalised. The challenge lies is in achieving the delicate balance of encouraging community activity; whilst establishing truly protected habitats for local fauna in the lake setting. Minimising demolition of existing structures and implementing change only where it is deemed to have the greatest positive impact reduced construction waste.
It is envisaged that people and nature can be connected by:
- Strategically introducing into the town centre a planting palette (with educational signage) derived from the natural flora found in the surrounding Yuen Long district. Woodland, Shrubland, Marsh/Ponds & Hillside Grassland
- Injecting new outdoor functions such as fishing, plant knowledge, outdoor performances, weekend markets, Al Fresco dining & increasing shaded seating opportunities. The plaza has been onfigured to both take advantage of lake views and channel audience focus towards an events stage.
- Holistic approach to upgrading the environment includes treatments to facades, retail signage, lighting, pavements & landscape furnishings. Materials selection aesthetically/ symbolically linked to the local natural context.
The design of the central island proposal gives visitors access to a viewing platform via a floating pontoon bridge; it also designates a planted portion of the island as a protected area to encourage local swans to reside. Proprietary floating islands shall be anchored throughout the lake to create strategic points of visual interest and isolated roosting points for migratory birds. These floating islands also act to keep the water quality of the lake in check by naturally balancing the Total Suspended Solid (TSS), Total Solids (TS), Total Nitrogen (TN), Total phosphorus (TP).
ARENA 68
Sanya, Hainan, PRC
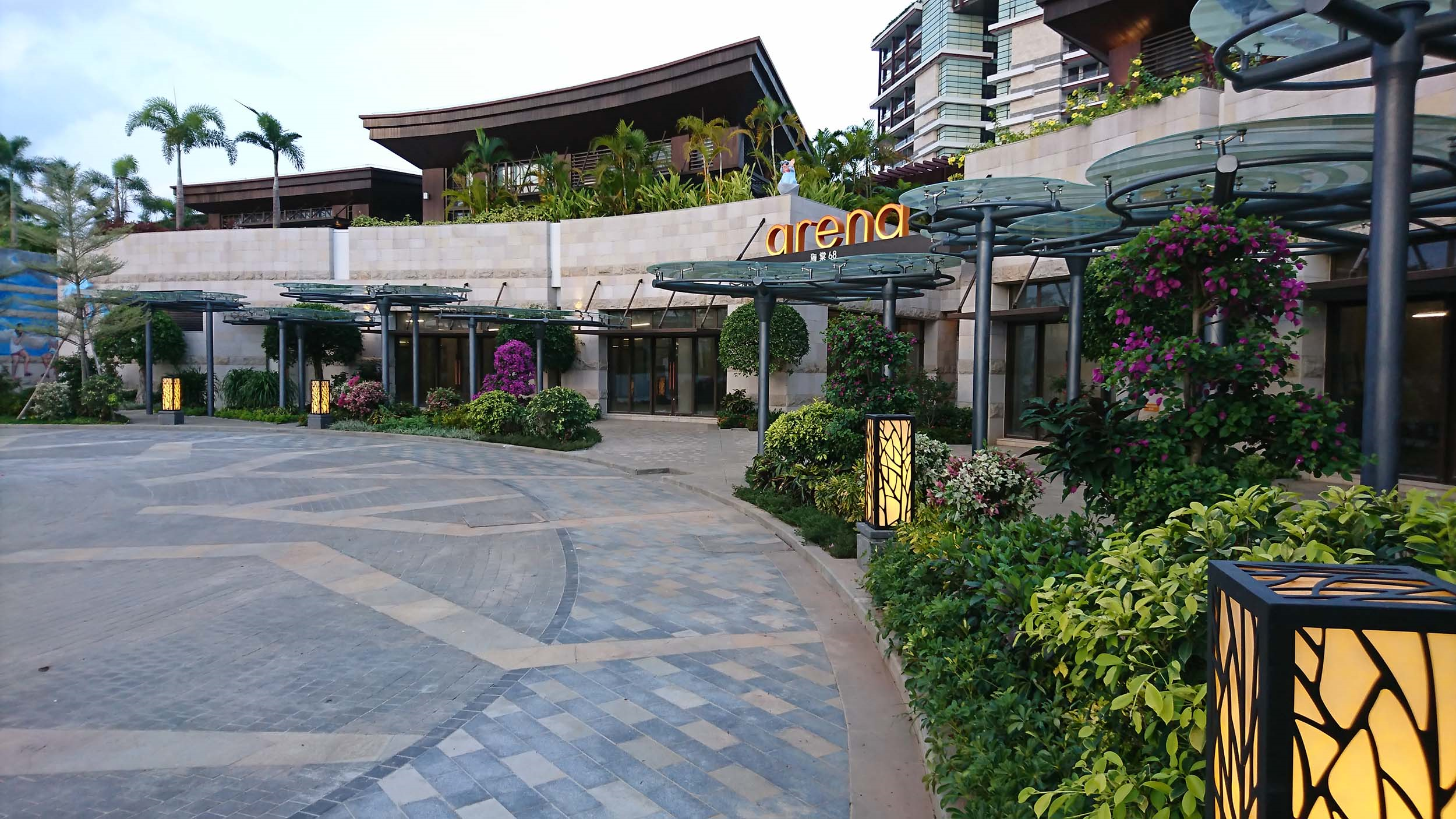
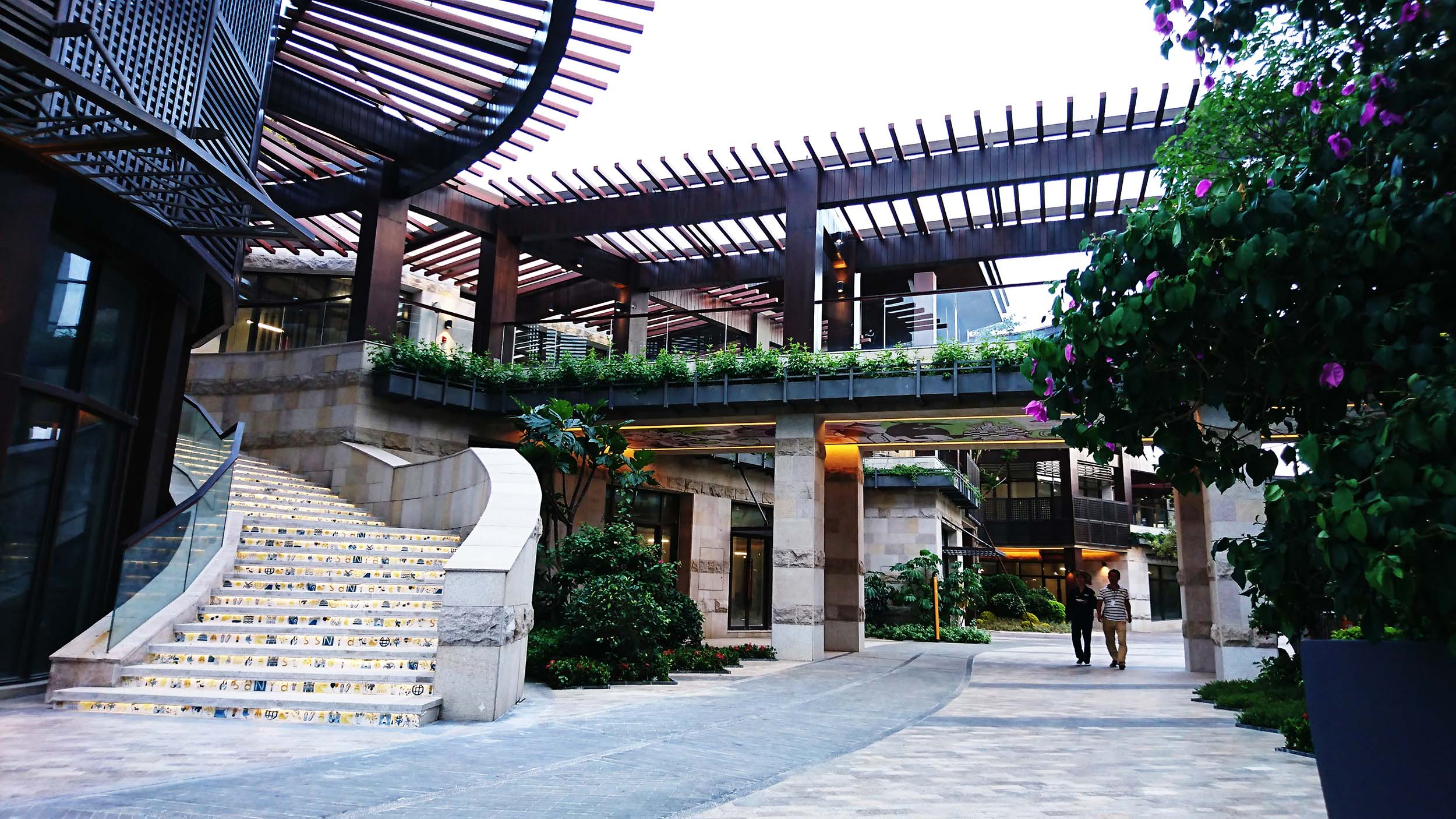
Arena 68 is the Food & Beverage Precinct for the Grand Hyatt Sanya Haitang Bay Resort and Spa Project. Our company was commissioned to inject landscape greenery and micro-climatic considerations into the built space and to act as the Creative Director for the project. KOLA sourced and directed all artists involved and controlled various aspects of signage and external lighting design. The scope included Conceptual Design and Implementation of landscape enhancements; as well as giving direction to and implementation of all outdoor artwork and outdoor leasable spaces. Furthermore, the landscape architect is required to propose the future outdoor events and activities of Arena 68 as well as the distribution of the F&B tenant types.
By combining the roles of Creative Director and Landscape Architect, it was envisaged that Arena 68 could be nestled into an artist village environment; where interactive art and landscape exist together cohesively. The Precinct is intended to act as an attractor for not only the guests of the Grand Hyatt Hotel but also for all other visitors to Sanya. A place for families to relax, eat, feel elation, be surprised and be entertained. It was important to ensure that all artwork is fully integrated with its surroundings and engaged with local culture; that there was a multi-dimensionality to the art with a spectrum of large scale and more subtle pieces hidden throughout all floors of Arena 68.
Micro-climatic factors could be experienced first-hand on site allowing for an accurate injection of greenery and shading in the form of climbing plants, additional tree planting and necessary shading devices. Some plant species were selected based on traditional tribal cultural practices. Once implemented, a more pedestrian-conducive environment with due consideration to the peak and non-peak visitor periods was achieved.
CREATION OF SPACE PUBLIC PARK
Shatin, HKSAR
In collaboration with Tetra Architects
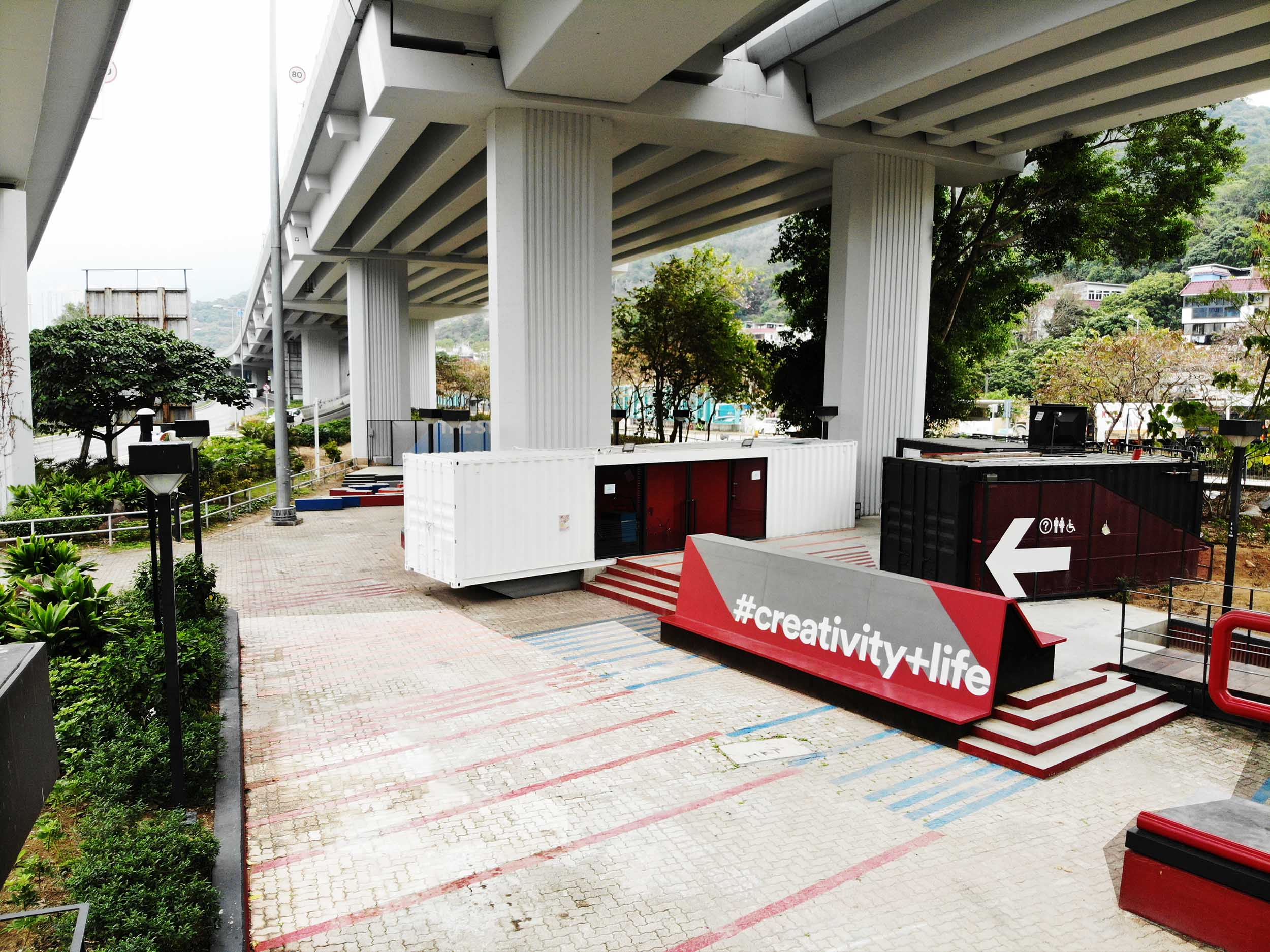
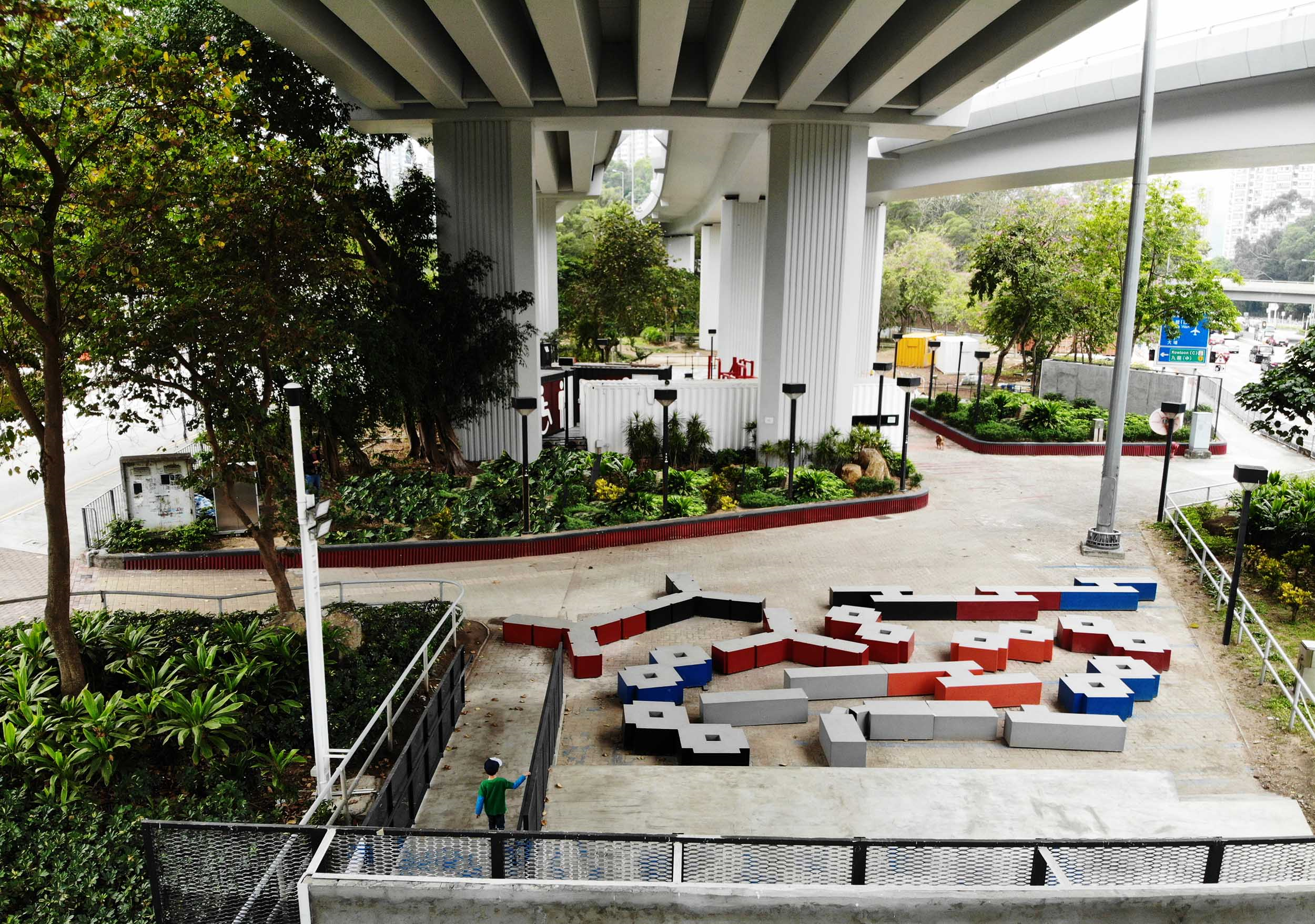
Ko Landscape Architects provided a full scope of works from Concept through to Construction Supervision for this small but unique public park located on To Shek Street, Shatin. The Park is set in the unique environment located under the Sha Lek Highway in Shatin and is part of the “Creation of Space” Initiative on behalf of Home Affairs Department (HAD).
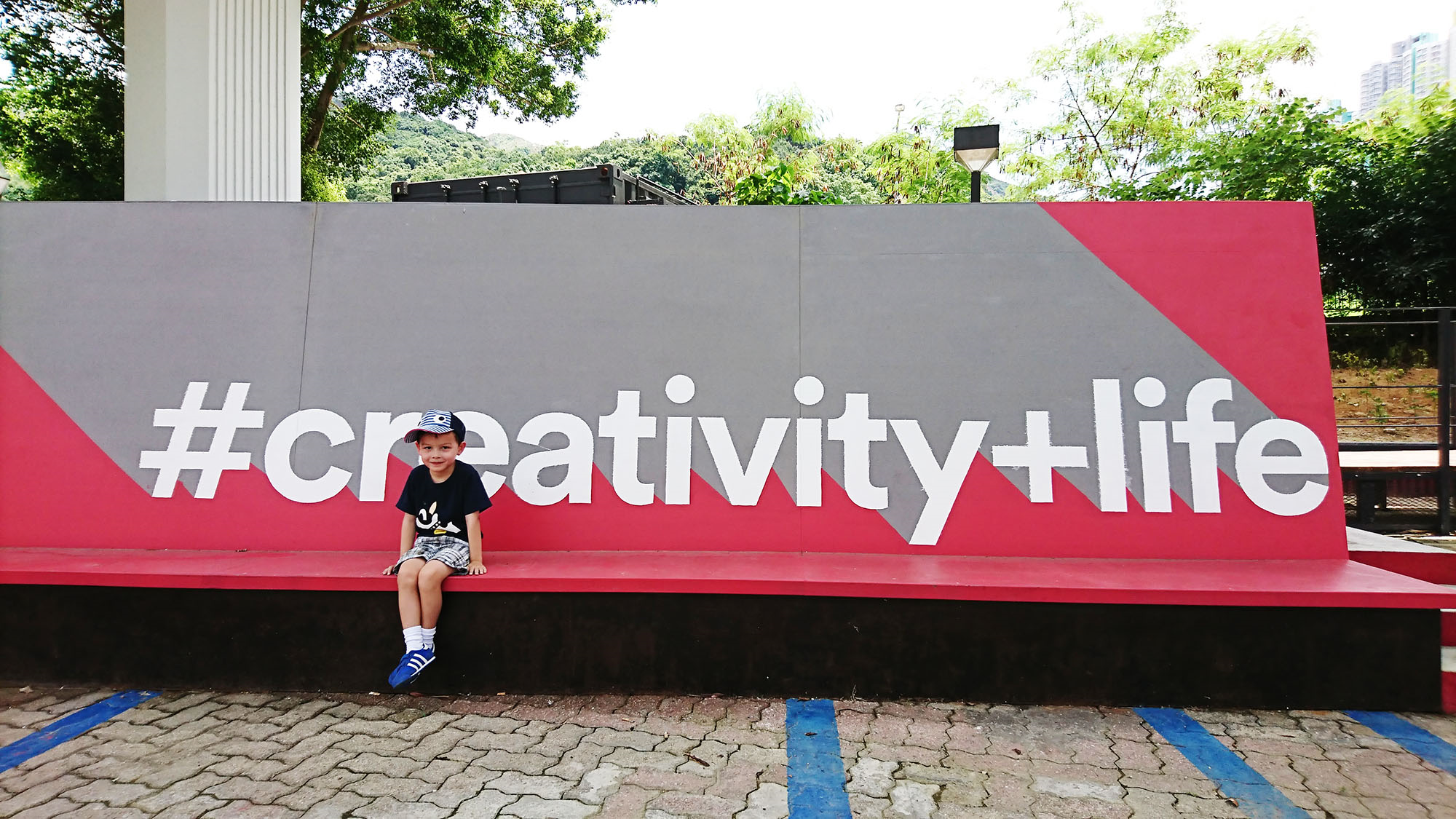
The once under-utilized environment now offers eye-catching spaces to the public for outdoor performances and exhibitions uses. In order to give local park users a sense of pride of place, certain landscape elements have derived their aesthetic form from aspects of the local context. For instance, the geometry of the seating at the performance stage is inspired by the shape of the residential blocks in Shatin. Furthermore, the bright red sculptural piece spells the word “SHATIN” when viewed from one of the entrances along Sha Tin Wai Road. This piece fulfils the role of art piece, signage and informal play equipment, freeing up space for visitors and events.
Practical usability and flexibility for its end-users was the key to the success of this project. The detailing of a project encourages a layered experience for the users, using the experiential qualities of natural and man-made elements as well as the re-use of existing materials found on site such as the brick pavers. Whilst some elements of the project called for being adaptive, such as the movable site furniture, most of the realized elements were designed to be of a robust and lasting significance, hence reconnecting neighborhoods and habitats for current and future generations.
Check out more of their projects here: https://ko-landscape-architects-limited.business.site/

