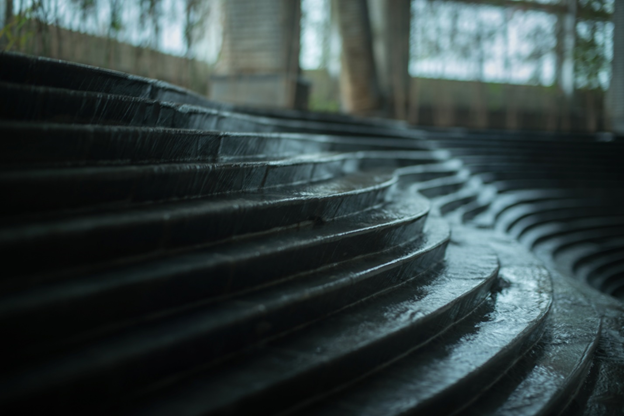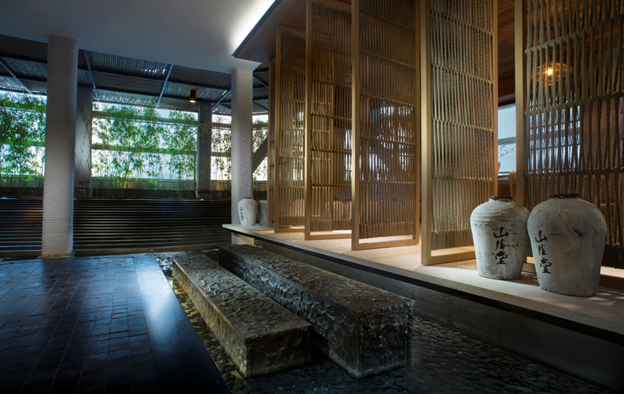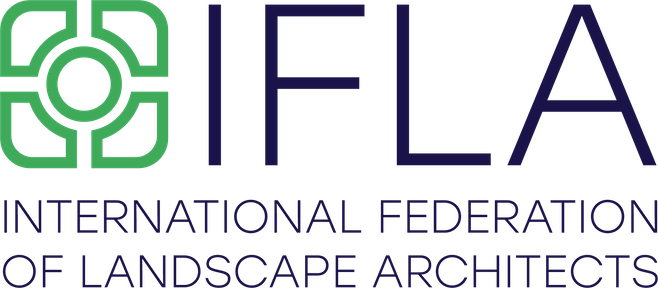Corporate Member Showcase: One Landscape Design Limited
ONE Landscape is a boutique design studio that specializes in high-end contemporary landscape architecture, urban design, public art, and environmental planning in China, Southeast Asia, India, and the Middle East with head office in Hong Kong and multiple studios in Vietnam, India, and Thailand. Since its inception nine years ago ONE has won numerous international awards including the IFLA award, HKILA award, WLA award, A&D award, International Property Award, and Yuan Yue Landscape award through its design-driven approach and ‘land-culture’ philosophy.
ONE’s design philosophy of ‘land-culture’ is about social sustainability and a new way to inspire and initiate a sustainable dialogue between culture and landscape design. It is an attempt to create a new design tool where culture is not only an inspiration but morphed into a design narrative.
This philosophy is a direct response to the ubiquitous standardized design solutions seen across the world regardless of local context and cultural heritage. The world is diverse with its distinctive landscape, art, architecture, custom, and culture. Once the design team acknowledges the rich cultural tradition and relevance of unique sites in different countries, each design solution becomes a celebration of this legacy articulated via contemporary landscape design.
Drawing inspirations from a variety of cultural dispositions, ranging from traditional textile patterns and unique stone carving heritage to performing arts and land patterns, ONE ‘big idea’ follows, transpiring into physical spaces and tangible design elements experienced by visitors and users. This ‘big idea’ becomes the source of a series of further complementary ideas that elaborate and enrich the design concept and bring unique identity and character to the project.
Through this process, a design team successfully creates a new dimension of cultural interpretation where culture becomes part of the tactile and perceptive experience for the users in the landscape. Features developed become artworks deeply rooted in the original narrative integrating culture, architecture, landscape, and art. A seamless connection is further forged between the indoor and outdoor environments where spaces flow effortlessly blurring the edges to create memorable settings.
Titan Integrity Campus, Bangalore, India
The vision for TITAN Integrity Campus in Bangalore is to create a workplace for the future that stimulates the mind, brings nature to its central setting, and merges indoor with the outdoor.

As part of this vision the landscape for the site is conceived as a park within which the building is a magnificent sculpture integrating the landscape vertically through a sequence of green terraces and horizontally through a series of water bodies with a bio-lake as the heart.
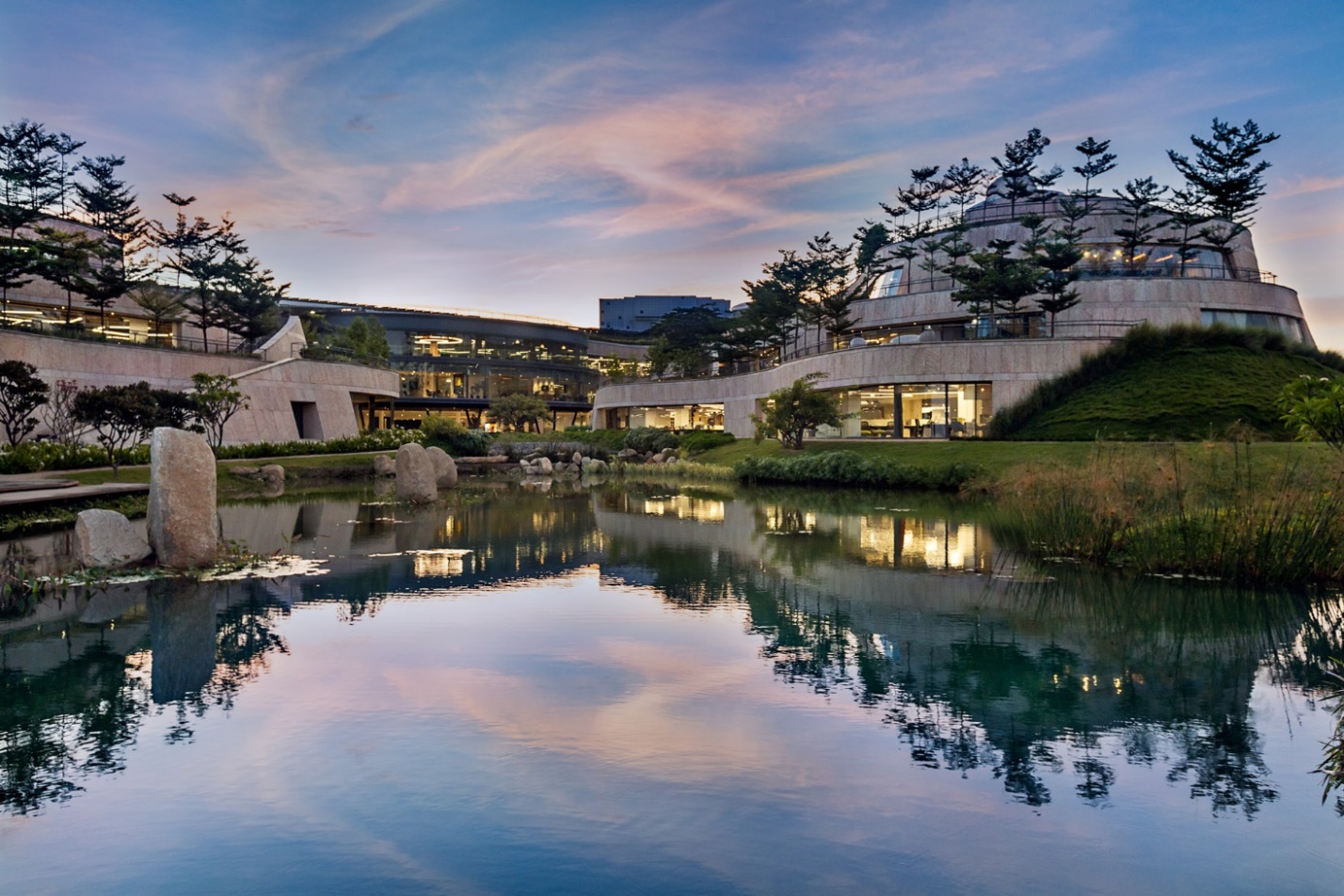
Designed as a visual extension of an existing lake adjoining the site and imagined as a key feature, the bio-lake is a pond that brings nature and wildlife into the middle of the campus while reflecting the sculptural façade of the building. It is further connected visually with a central pool through a series of cascades where stone boulders in water simulate a natural stream within the park.
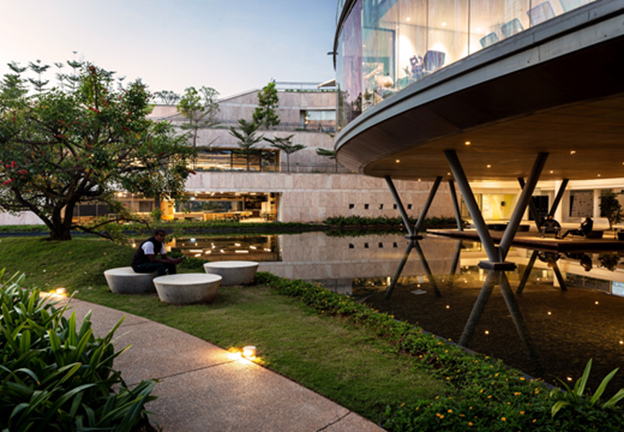
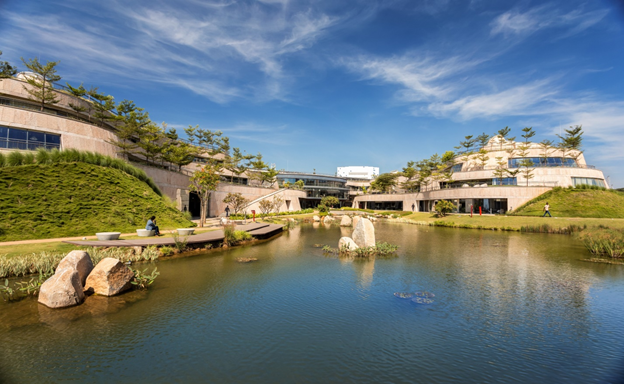
A series of receding green cascades rise on either side of the bio- lake evoking the feeling of an elevated ground plane at every level rendering the building a non-entity, an extension of the landscape. The green terraces become outdoor incubation platforms where ideas are generated under the shades of trees and among sounds of birds.
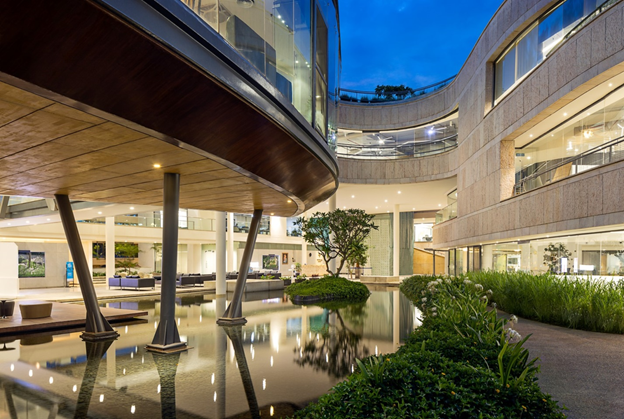
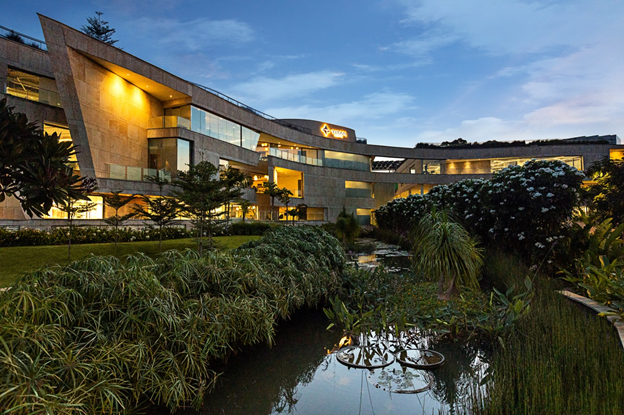
Banyan Tree Huangshan, China
The main objective was to design a luxury resort landscape set in a spectacular bucolic landscape that complemented the rich heritage of Hui Style settlement with its unique architecture and culture. This led to the design a landscape that captured the aesthetics of Hui village, capture the breathtaking views of the surrounding hills while seamlessly integrating the design with the existing topography and its characteristic agricultural terraces.
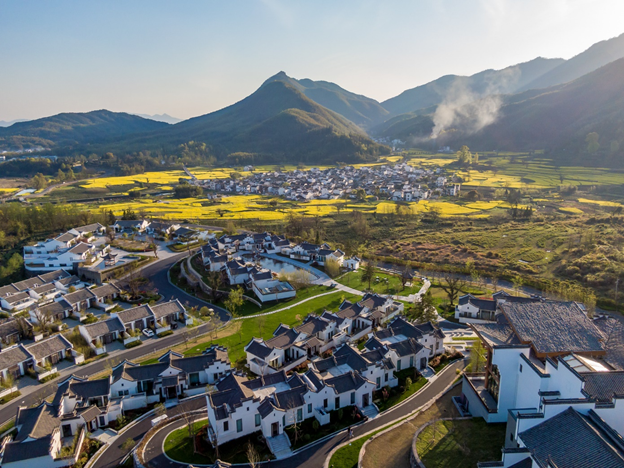
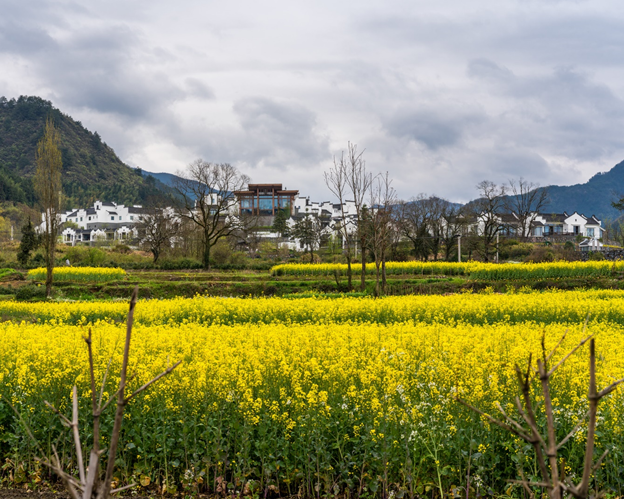
The overall design featured elements extracted and further synthesized from local villages in the form of a famous moon pond from Hong Chun world heritage village, exquisite courtyards from village mansions, series of intimate stairways and paths through walls and terraces, and framed views of the dazzling natural landscape. Intricate and attentive interventions around planting, material, lighting, and sculpted features were critical in creating a resort landscape within which local atmosphere and heritage are reflected with seamless subtlety. To conclude, the design somehow became an ode to Tao Yuan Ming’s poem, ‘Tao Hua Yuan Ji’ where a fisherman stumbled upon a ‘hidden blossom paradise’.
Preserving the identity of local Anhui culture and reflecting elements of the surrounding landscape were key drivers behind landscape intervention at Banyan Tree Hotel Resort Huangshan. The design makes users feel as close to nature as possible and enjoy an immersive cultural experience during their stay.
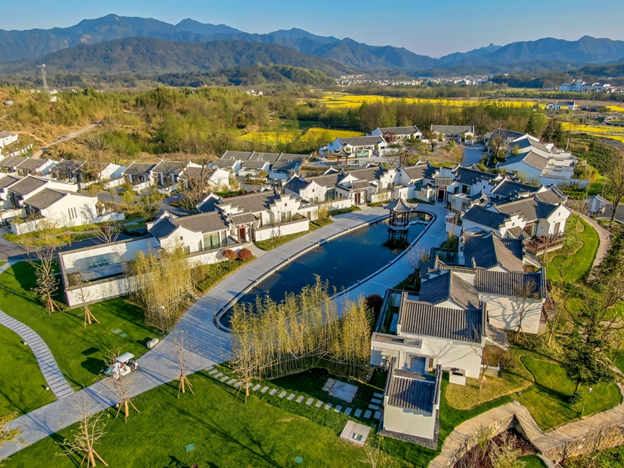
The planting choice was inspired by the local landscape as well as those seen in Chinese Village paintings where idyllic agricultural terraces are nestled at nooks of mountains and streams. This planting language is sustained throughout the site. The focus was to create a design that is complementary to the stark and dramatic Anhui style architecture. The overall goal was to connect the new site with the neighboring landscape seamlessly – a design that celebrates local culture and traditions.
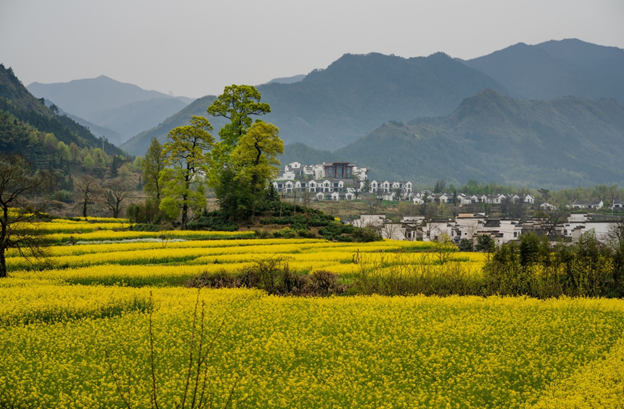
Remarkable features such as the hotel courtyard and the spa courtyard were designed with the intention to make users feel relaxed and encapsulated in an environment where families can truly escape megacities and indulge in a peaceful setting. While the hotel courtyard is composed of locally sourced paving stones featuring intricate interlocking patterns sourced from regional villages, the Koi fish pond spa courtyard resonates with life, color, and movement. These contrasting designs create locations that are opposing like yin and yang, but most importantly, reflect local heritage and surrounding nature.
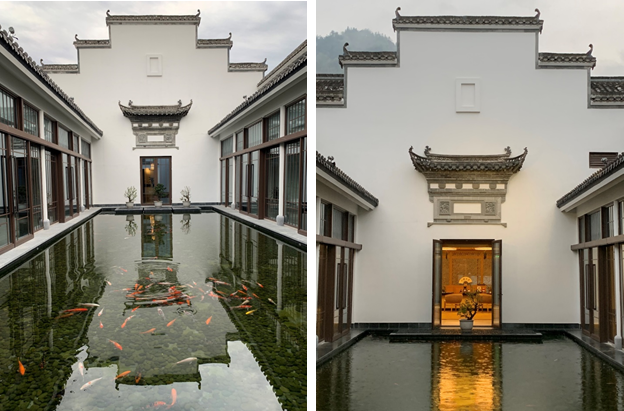
The Moon Pond was an important water feature that was inspired by a local Hui village moon pond where villages hosted communal gatherings. By mimicking this piece of local village landmark, a place of gathering is created for a modern site whilst making a local cultural element endure a change in this incredibly beautiful landscape. Local landscape elements are also strengthened in the cloud-shape-engraved stones sitting outside the main hotel reception and the cloud-patterned lanterns dotted around the Moon Lake. The landscape around the hotel resort is nothing short of picturesque and is likened to Chinese paintings of mountains, rivers, mustard yellow fields, and tea terraces.
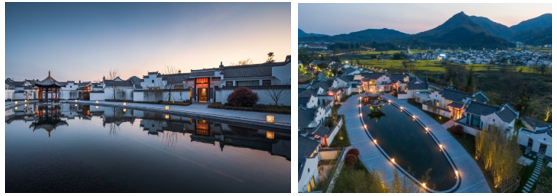
Major efforts were made to integrate historical language where possible throughout the site. Local materials and craftsman were employed to reflect tradition and authenticity. Influential heritage elements were carefully woven into the design to sustain the rich village culture throughout the resort and blend seamlessly into the picturesque landscape.
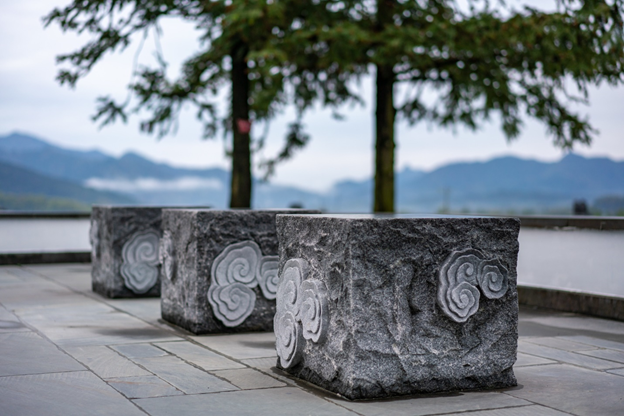
Godrej Platinum Alipore Kolkata, India
The concept design for this project is to create an oasis in the heart of the busy city - a refuge from the chaos, a precious project with a precious site. Set against a dramatic landscape setting of numerous magnificent existing trees the landscape design for Godrej Platinum is about a journey through jewels –sculptural forms floating in the elegant landscape inspired by colonial landscape design characters.
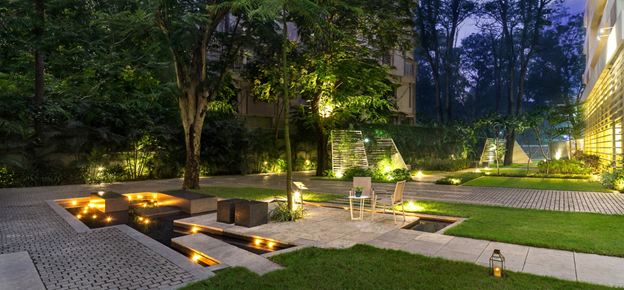
The landscape design for this project has to ensure the retention of existing trees within the site and comply with strict statutory regulations related to tree preservation as part of landscape resources, where due consideration was given to merging the preserved trees into architectural and landscape design into total harmony. As part of the masterplan, the residential blocks are placed with great sensitivity in order to retain the vegetation. These tall trees further help to alleviate the impact of the new development as they acted like a giant green curtain blending the buildings with nature and the city.
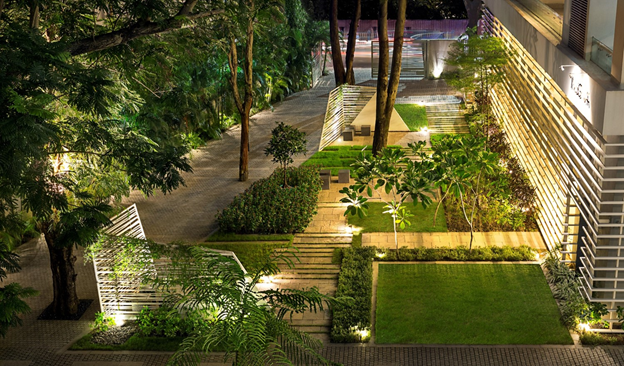
The landscape experience begins with the arrival garden dotted with intricate pavilions as sculptures set in the lush greenery under the canopy of the existing trees. Further, into the site enclosed by the two elegant residential towers is the central court forming the heart of the landscape plan. A series of floating canopies connect the entrances negotiating the existing group of trees.
The passive water feature is a small reflecting pool next to a feature deck. A feature tree at the center of the deck acts as a green sculpture with its dramatic foliage. The active water feature at the other end of the court is also a sculptural expression. Inspired by the form of a native flower bud, the vertical sculptural installation acts as water spouts in children’s play zone mimicking rain shower. Like the floating canopies where nature is integrated with artificial the sculpture in the central court is both organic (feature tree next to reflecting pool) and inorganic (children’s play floral water spouts).
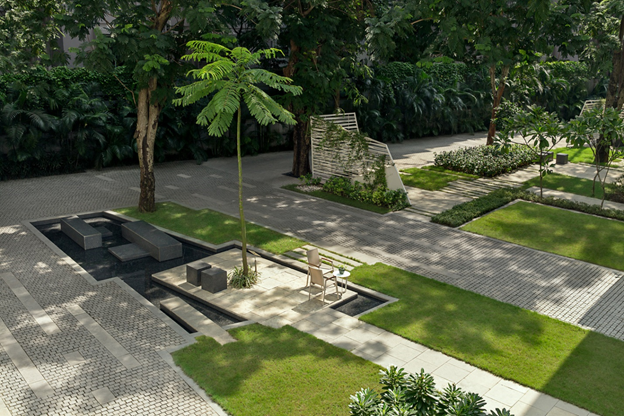
Landscape design plays a significant role in making this a green project. Hardscape surfaces are kept to the minimum allowing extensive porous and well-drained green areas within the development. Energy-efficient landscape lighting is used throughout the design to keep energy usage to a minimum without compromising safety and ambiance.
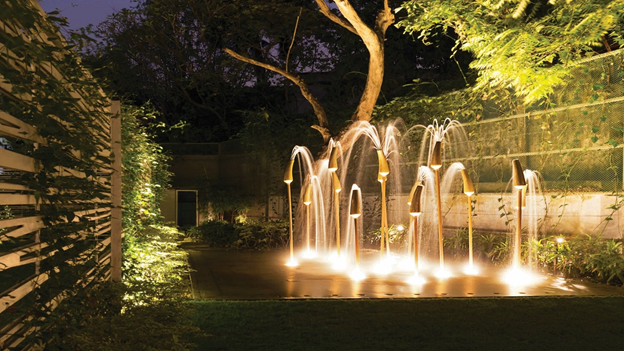
Indochina Villa, HCMC, Vietnam
The vast and spectacular paddy field of Vietnam’s dramatic landscape is the key inspiration for the landscape design of this luxury residential villa complex in Ho Chi Minh City, Vietnam. The development includes a series of vibrant community spaces that are interconnected through a safe and secure public realm based on the ‘access for all’ philosophy.
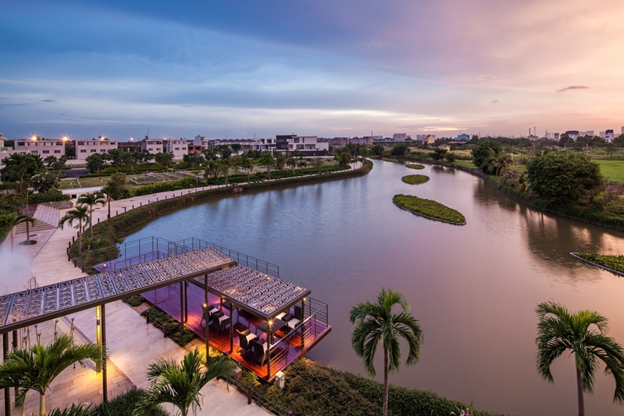
The landscape experience begins with a strong entry statement at its frontage to the main road. Inspired by the rice pattern the boundary wall creates a strong identity and character. The boundary wall further merges with the art wall – the most important feature of the entry experience. The wall with its sculpted pattern with deep shadows changes character in the evening when the lightbox installed behind the wall glows to create a dramatic statement.
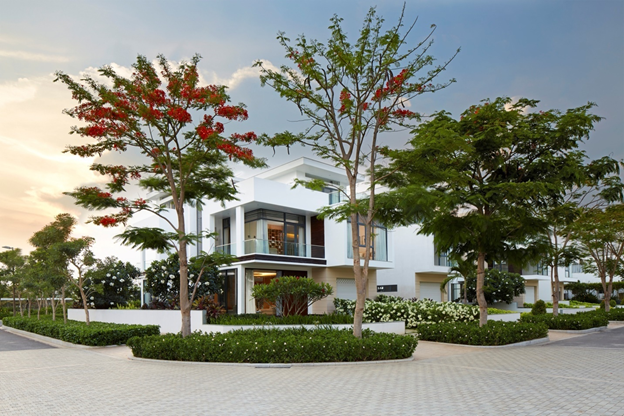
The rice-inspired pattern acts as a unifying design element throughout the project particularly in the community pool area located just inside the entrance. Designed as the key public area, the infinity swimming pool features a linear deck canopy structure and connects with the adjacent lake. With its rich patterned panels as both horizontal and vertical support elements, the canopy is an elegant structure with sculptural qualities.
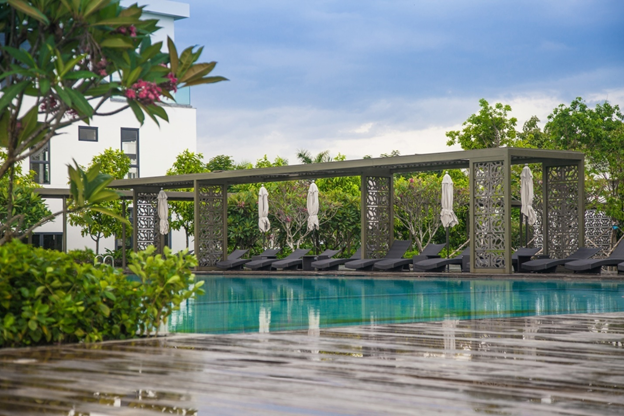
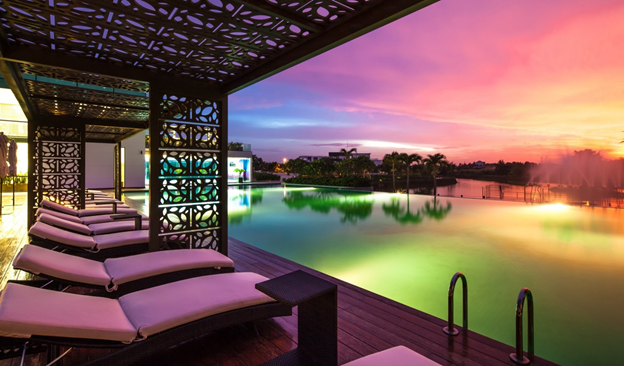
A shaded corridor of similar design connects the Tai Chi Plaza with the waterfront BBQ deck and features a children’s water fountain. Inspired by the lotus and conceived as a feature play fountain the sculptural installation is as much artwork as it is a water feature. Dramatic lighting in this area highlights the sculptural elements and brings a boutique resort feel to the development.
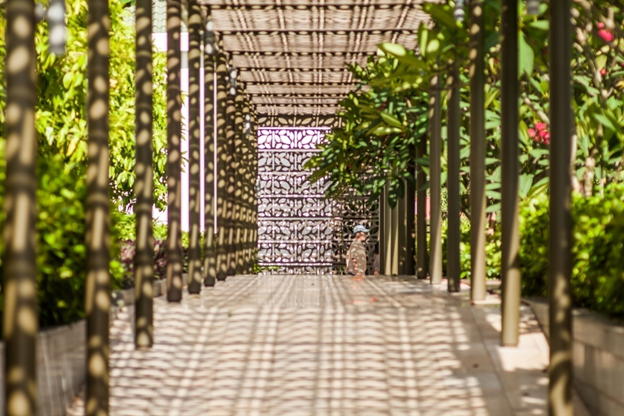
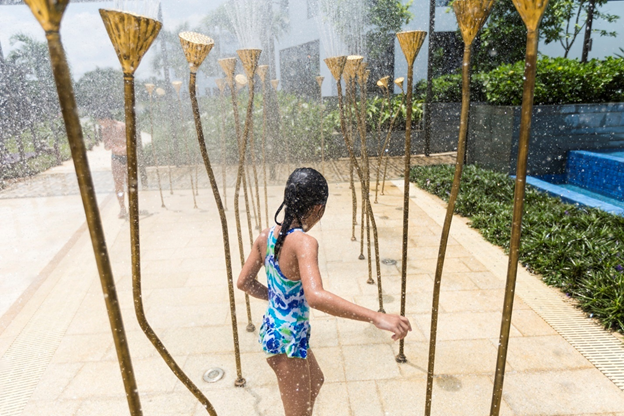
The neighborhood park is the other key public space within the project and is conceived as a green oasis and can be accessed from the linear waterfront park. Here the shape inspired by the geometrical pattern of the rice grain is reflected in the design of the feature screen.
Set against lush planting the screens create a new setting within this park. A series of platforms with benches act as places for relaxation and contemplation. The park also contains a central floating canopy hovering within the trees. Supported by a series of slender metal columns its sculptural quality is further enhanced by a series of cutout shapes to reduce load and create shadows.
A series of stepping stones on the lawn in the same geometric shape adds unity to the theme. Sculptural seats are interspersed among the greenery and lighting creates interest by highlighting these key landscape features within the park.
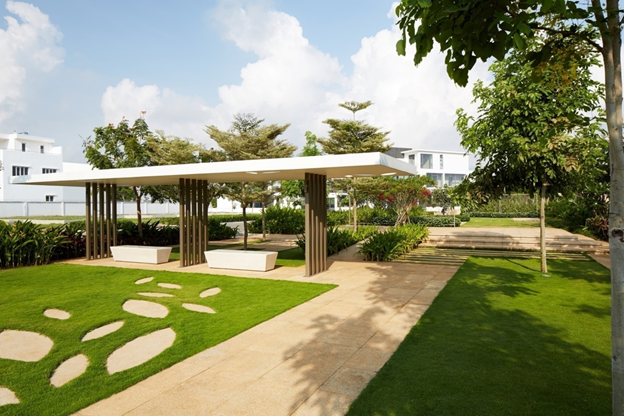
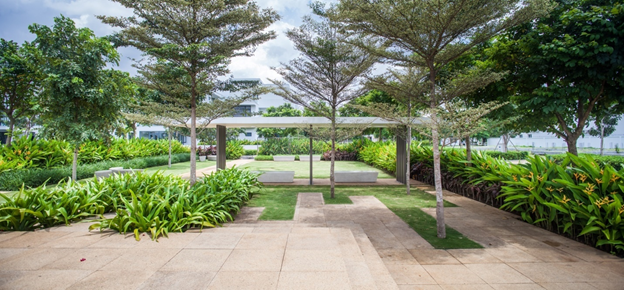
CMHK Clubhouse, Shekou, China
The Shenzhen Club landscape project in Shenzhen, China is about creating a landscape setting for the Tea Room and Tea Gallery within a private club for a renowned bank. This primarily interior landscape project is driven by the concept of abstracting Chinese landscape within provided indoor space by the interplay of scale and form. Working very closely with the interior architects this landscape design is sublime yet sculptural, mysterious yet melodic.
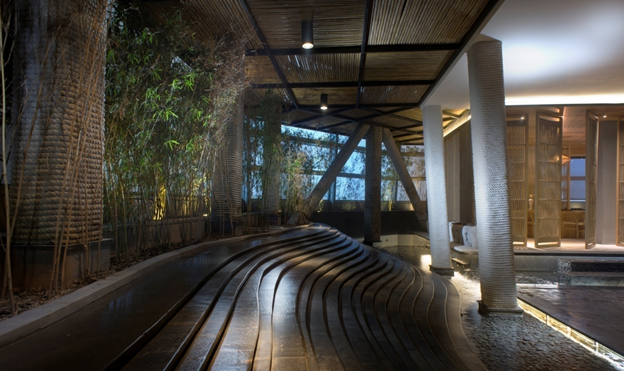
The key feature of the landscape design within this gallery space is the long sculptural water feature acting as the backdrop to the tea gallery setting. This sculptural water feature is a direct abstraction of beautiful tea terraces found in the Chinese countryside juxtaposed with the traditional Chinese landscape painting of Shan Shui. The entire setting is like a three-dimensional Chinese landscape painting installation where the interplay of scale and texture enrich the experiences of the tea connoisseurs.
