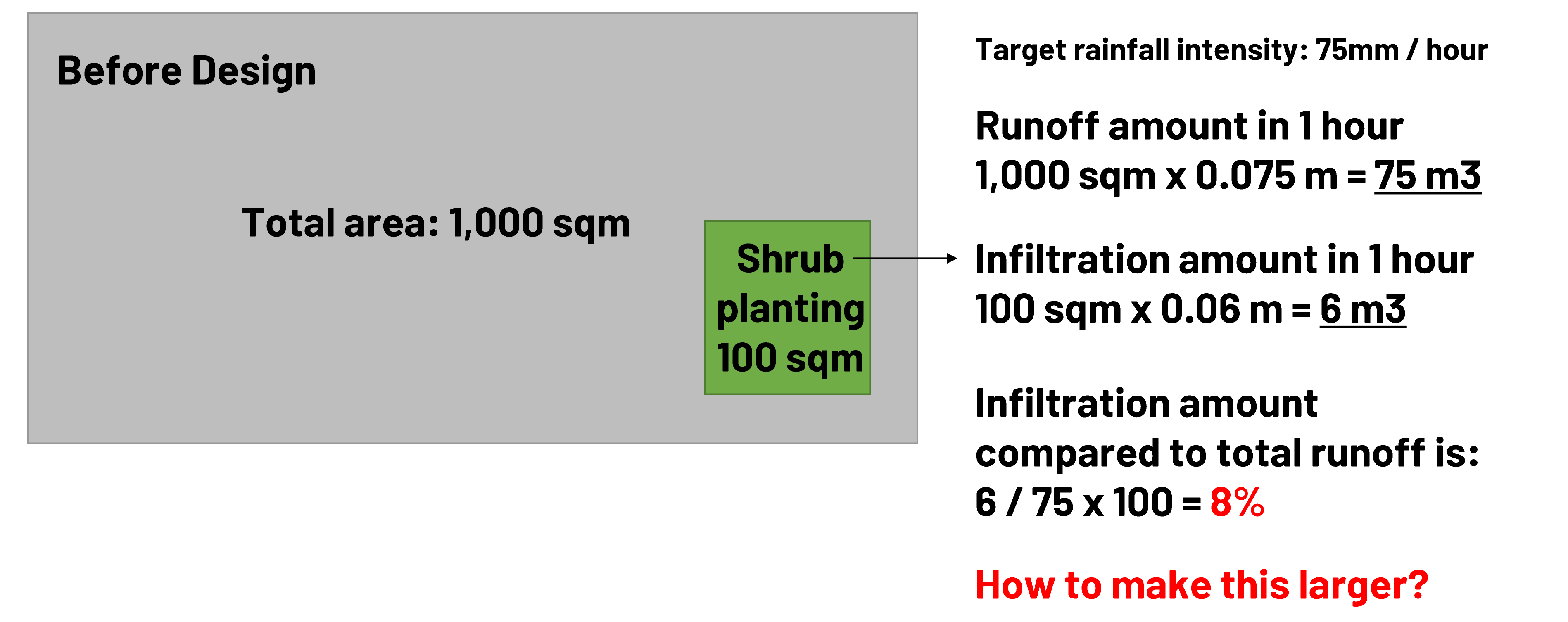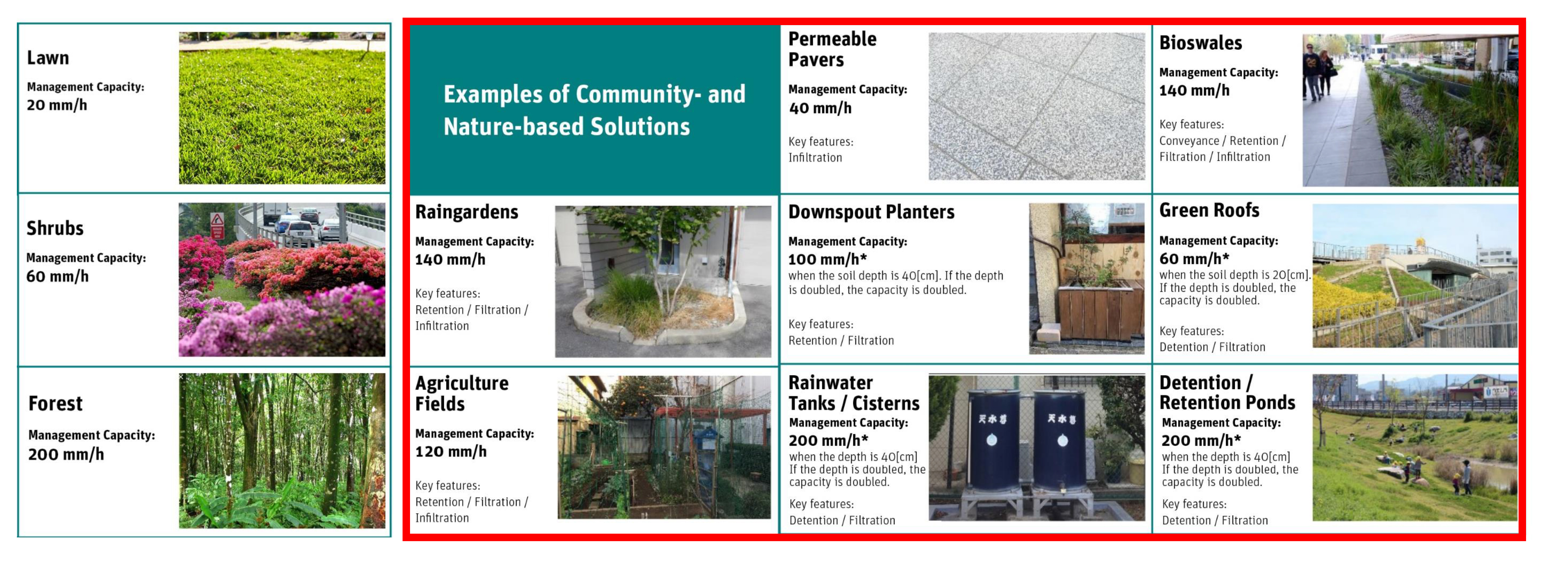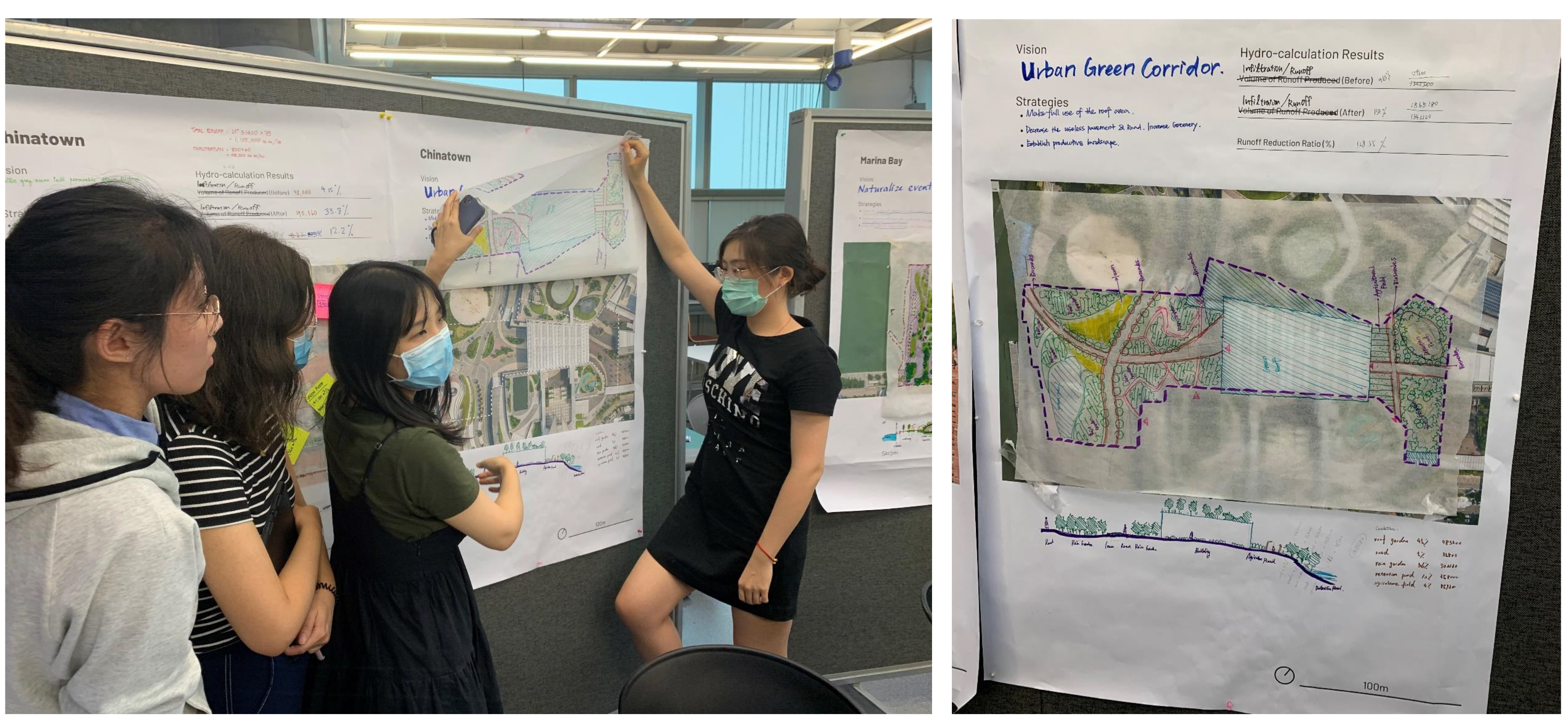Landscape Architects in the Conversation of; Urban Hydrology and Design

In an urban context, built-up areas and paved surfaces greatly increase the amount of stormwater runoff to waterways and drainage ways. Excessive peak runoff can lead to serious flood risks to city dwellers and assets. By comparing the two scenarios in image 1, you will understand that one of the key schemes for stormwater management is about how to increase evapotranspiration and infiltration through strategically placing softscape in urban areas. Of course, in a dense urban environment, “integrated approach” needs to be explored, where land usage must be optimized to cater for multi-purposes; for recreational, aesthetic and ecological benefits as well as flood mitigation*. However, it is not so easy to combine design thinking with technical aspect of hydrology.
*Refer to following web-pages for more information on the concepts used in different countries; US’s Low-impact Development, Australia’s Water Sensitive Urban Design, Singapore’s ABC Water Programs, China’s Sponge City.
Research groups in Japan (Labs for Rainwater Society) has developed an idea of hands-on design exercise, which allows participants to experience both stormwater runoff reduction (including simple calculation) and spatial design at the same time.


In this way, design can be evaluated both from spatial quality (vision and people’s experience point of view), and how much stormwater runoff the site can reduce.

This workshop style is flexible enough to be conducted with stakeholders in a community level, or with government officials in a policy-making level, for the sake of concisely understanding the challenges and opportunities of integrating nature-based solutions (e.g. raingardens, rooftop greenery, permeable pavers etc.) for urban flood risk management. In such cases, landscape architects can share their technical, practical knowledges while facilitating the design exercise with non-design-background participants.

